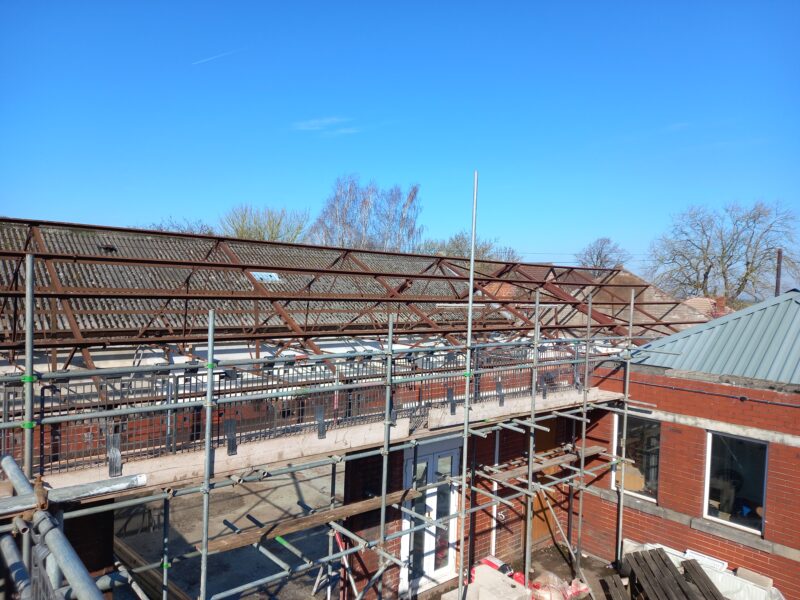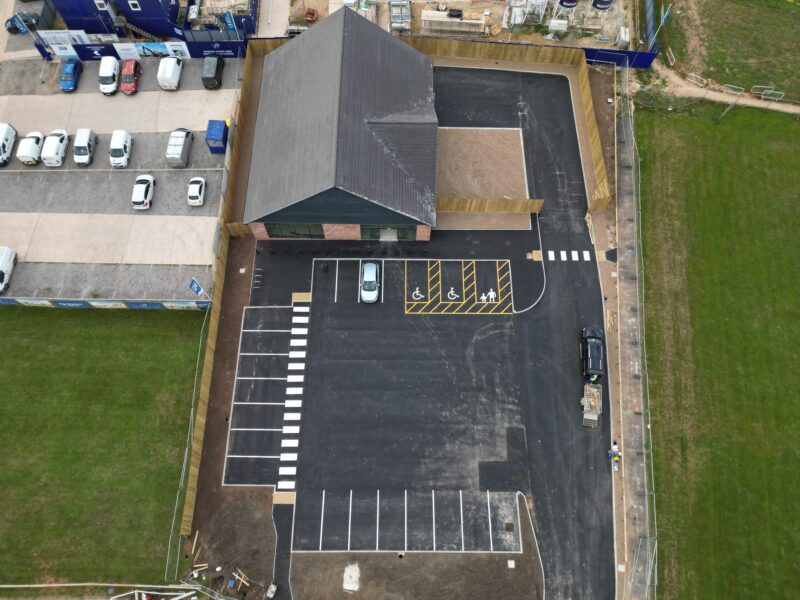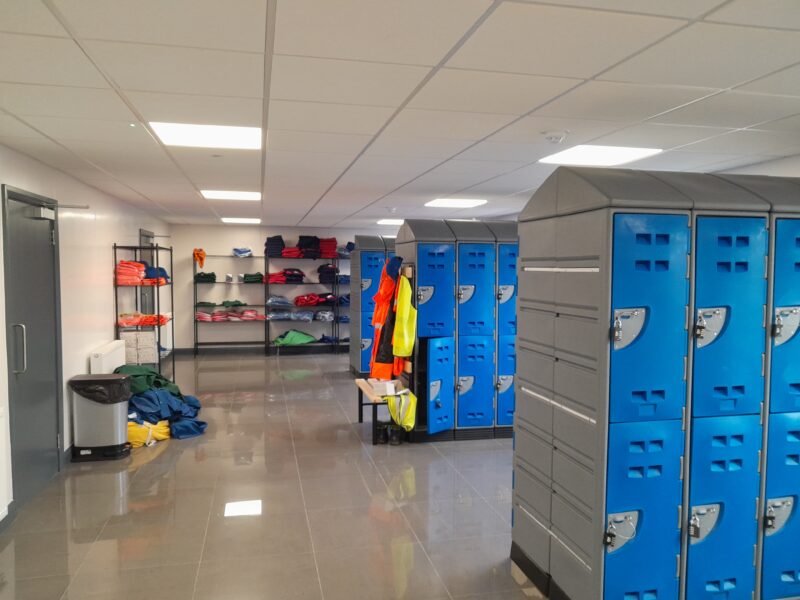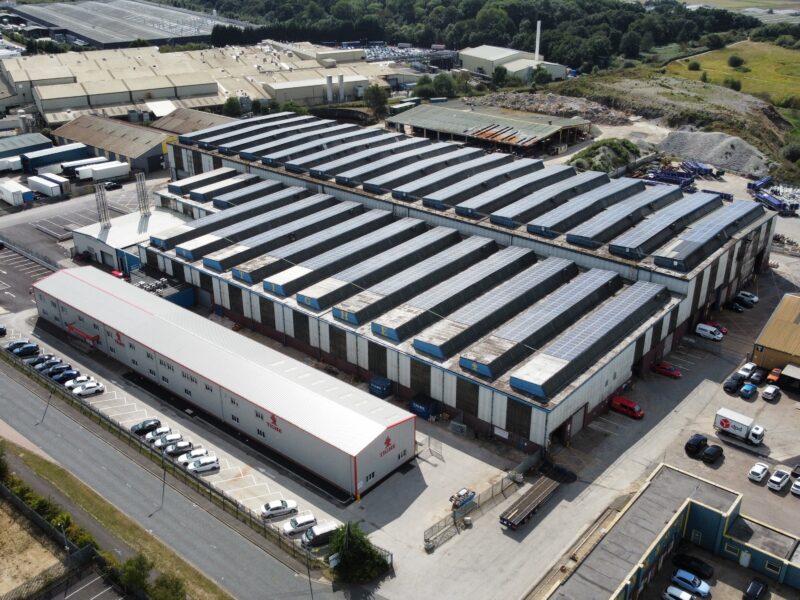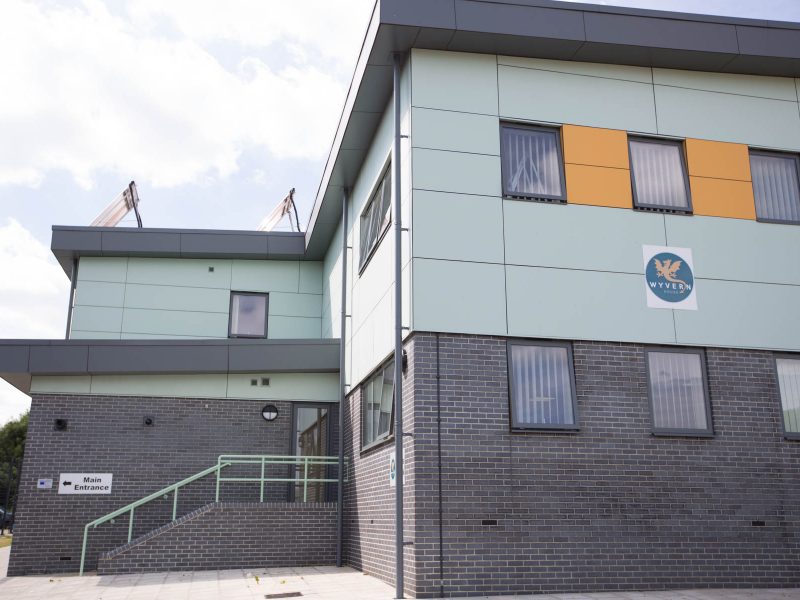


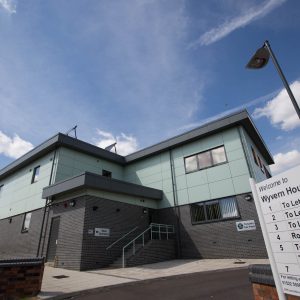
Project Details
| Client | Lincolnshire County Council |
| Duration | 36 Weeks |
| Type of Work | New Build |
| Contract Type | Traditional |
| Value | £1.3m |
| Architect | Mouchel - Property |
The Team
| Contracts Manager | Matt Hodgkins |
| Site Manager | Rob Weaver |
| Surveyor | Stewart Lougton |
| Buyer | Tom Senescall |
Description
Wyvern House offers seven high-quality executive suite offices situated at the edge of the Tentercroft Street and High Street conservation area.
The project involved the conversion of the Old former Coal Yard site into new modern offices with high quality finishes over 2 floors. The block of offices comprise of 7 office units in the centre of Lincoln. The offices measure 3 x 500 sq.ft, 3 x 1000 sq.ft and 1 x 1500 sq.ft and offer the flexibility of being able to be combined. There are a communal kitchen and disabled toilets on each floor, a meeting room, a lift to provide DDA access and car parking.
The scheme worked towards and gained a BREEAM Excellent rating. As part of the regeneration of the Old Coal Yard, the development incorporates a range of energy efficiency measures and renewable technology, designed to reduce occupiers’ energy bills. Wyvern House is an ideal home for any up-and-coming business. Each unit provides a modern space, complete with a good broadband connection, a shared meeting space and parking.
