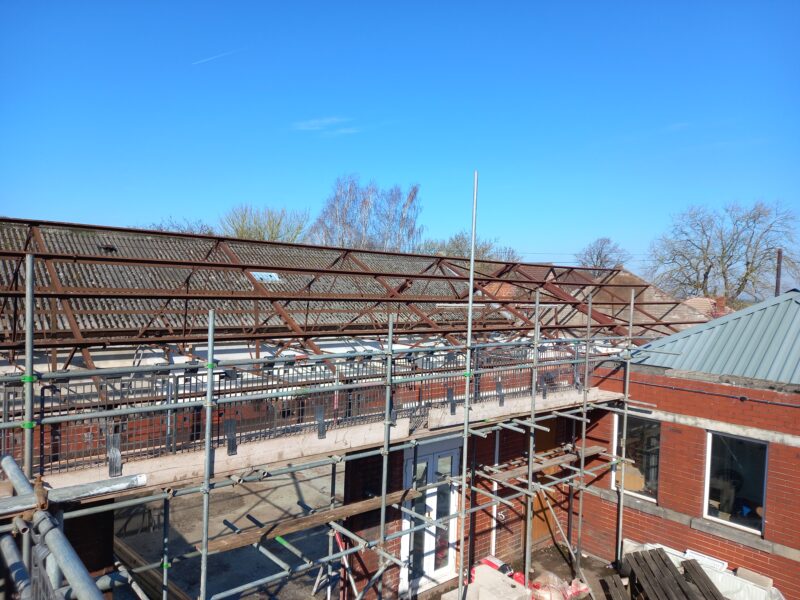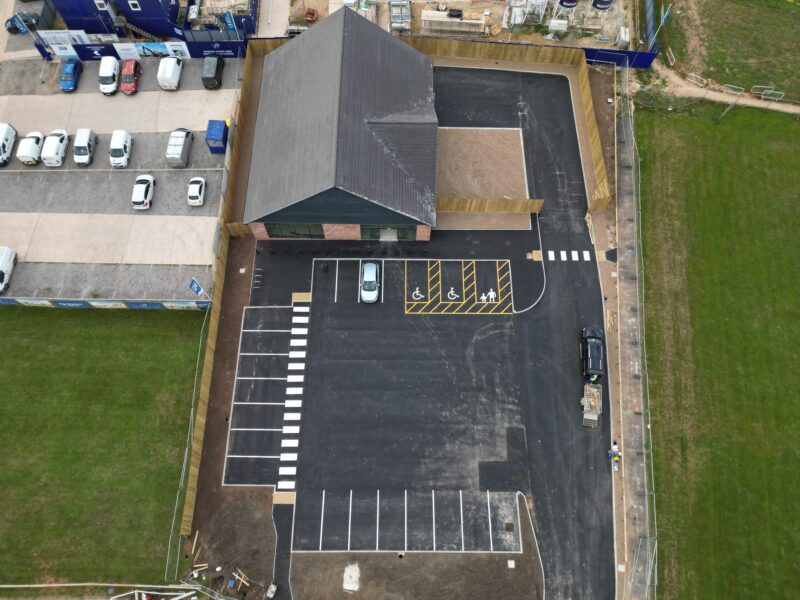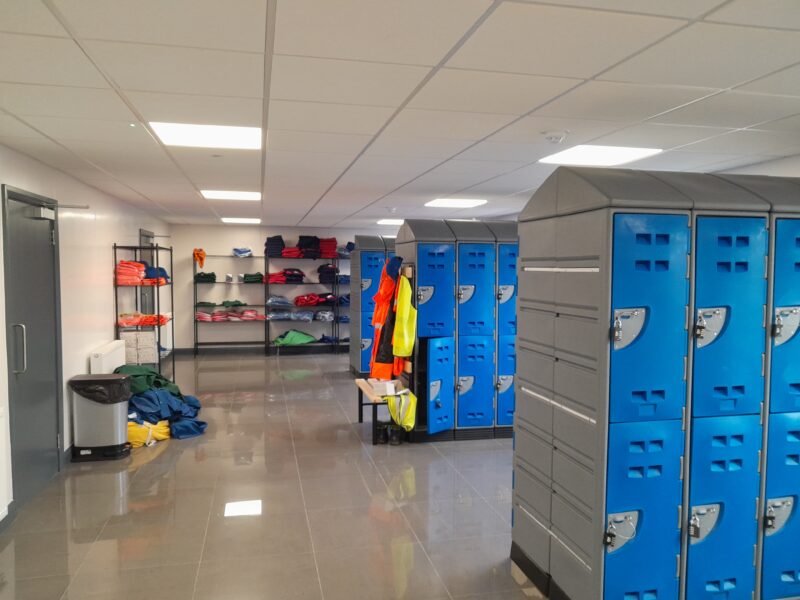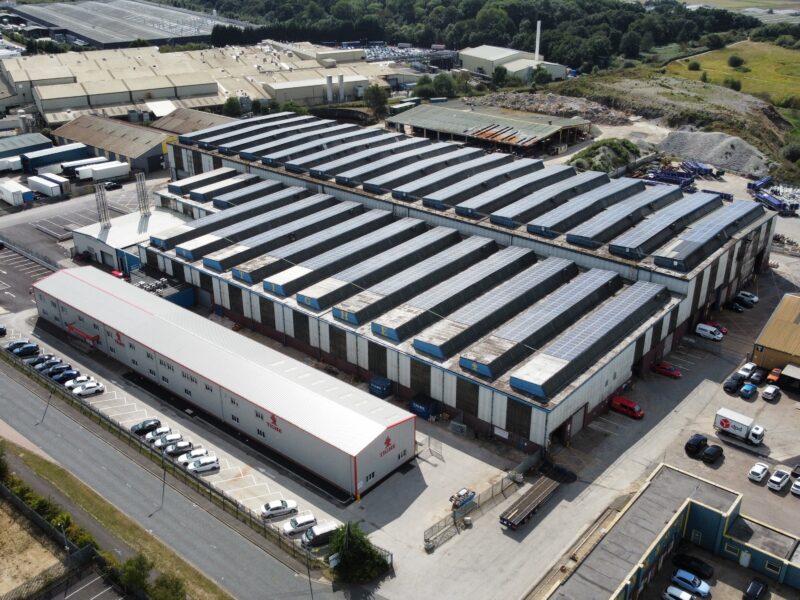

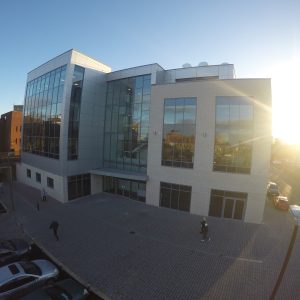


Project Details
| Client | North East Lincolnshire Council |
| Duration | 55 Weeks |
| Type of Work | New Build |
| Contract Type | Design and Build |
| Value | £5,200,000 |
| Architect | CR Parrott |
The Team
| Contracts Manager | David Baines |
| Site Manager | Alan Smith |
| Surveyor | David Oglesby |
| Buyer | Noel Pepper |
Description
The works involved the construction of a new 4 storey office development in the Cartergate area of Grimsby, North East Lincolnshire. The building consists of several open plan offices on each floor with lettable areas on the ground floor, communal breakout rooms and roof terrace. The building was constructed using traditional methods and materials with modern glazed curtain walling, zinc Rainscreen Cladding and polished Forticrete blockwork. The interior is designed to a high specification with additional public realm works and highway improvements.
Cartergate was designed using Building Information Modelling, a 3d simulated system to allow for design comparisons, clash and cost avoidance. The project has drawn on many of the Gelder Team’s experience and knowledge and has become a building that we are proud of.
