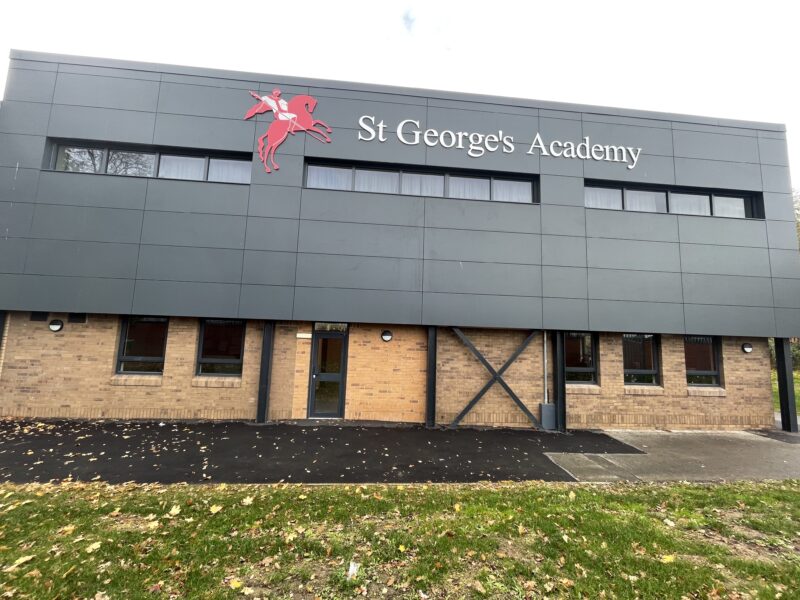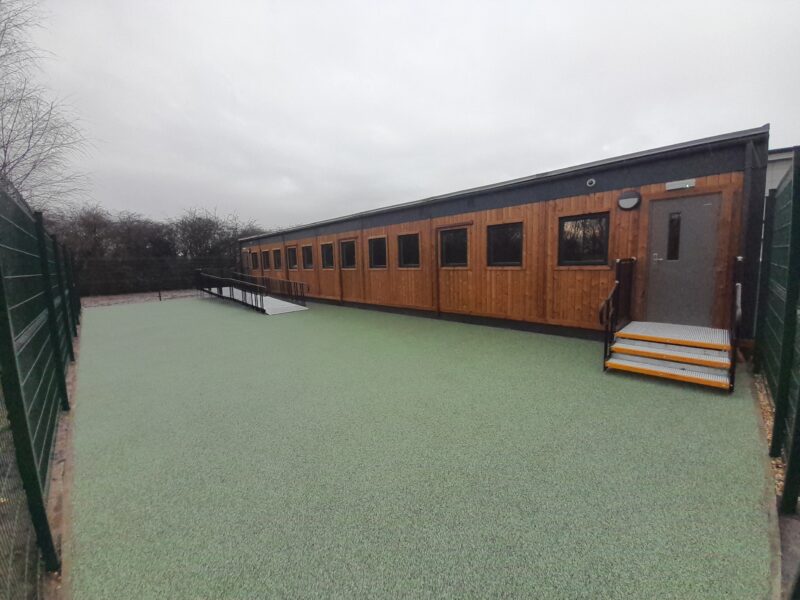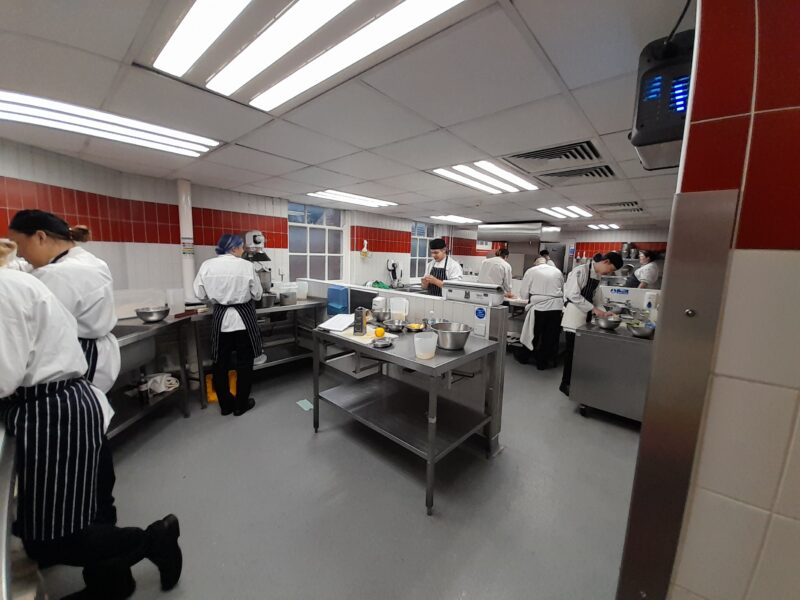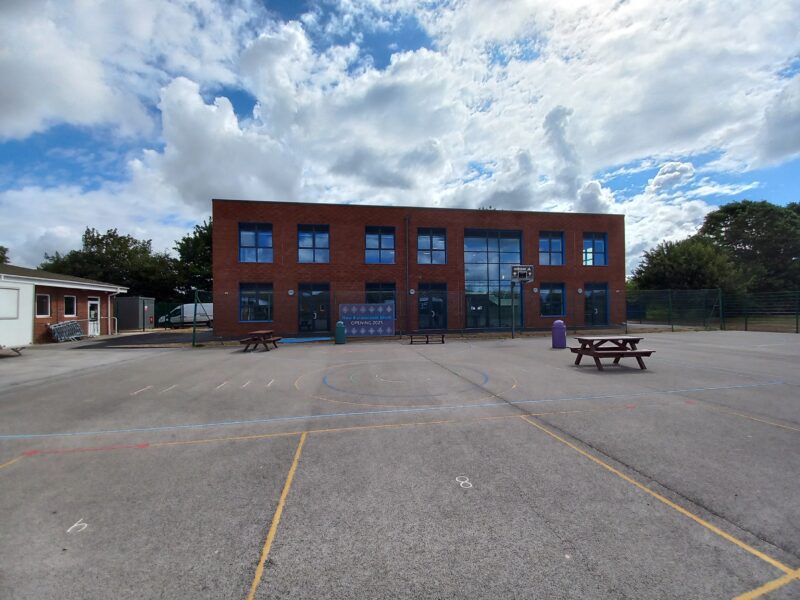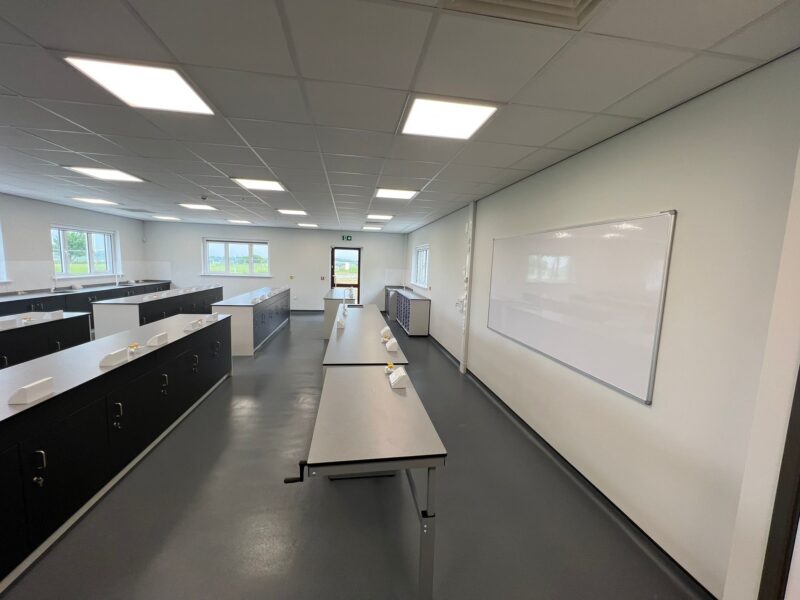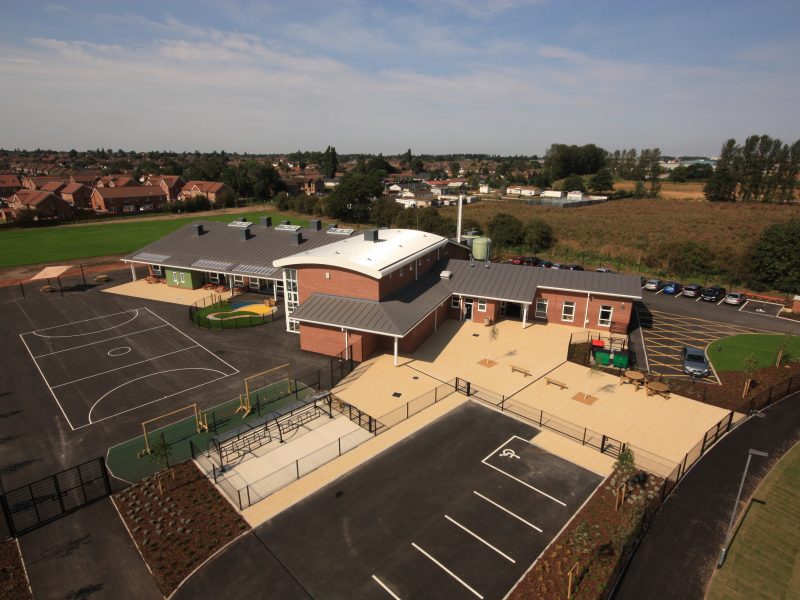
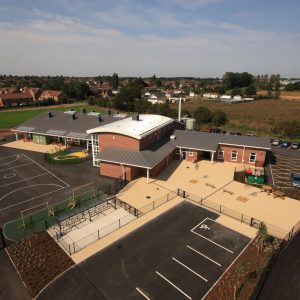
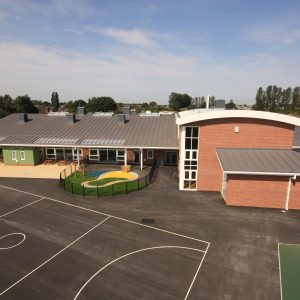
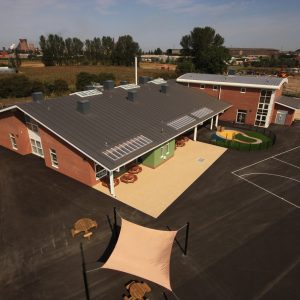
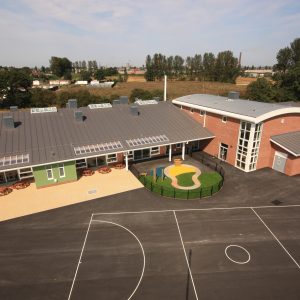
Project Details
| Client | North Lincolnshire Council |
| Duration | 40 Weeks |
| Contract Type | Traditional |
| Value | £3,000,000 |
| Architect | North Lincolnshire Council |
The Team
| Contracts Manager | Gavin Parker |
| Site Manager | Cliff Meyer |
| Surveyor | Rob Porter |
| Buyer | Noel Pepper |
Description
This project was the construction of new primary school within North Lincolnshire area and consisted of 8no classrooms, a main hall, offices, toilets etc. as well as a fully operational kitchen and servery. The initial ground had to be levelled prior to any works commencing, which entailed tree felling and earth moving to form new levels which were sound for construction. Using traditional building methods the structure was created using precast concrete piling, reinforced concrete foundations with a blockwork superstructure and steel frame, timber supporting joists and steel beams supporting the composite roof. The grounds externally affords staff and visitor parking, environmental teaching gardens, playgrounds and a playing field.
As the site was situated adjacent to a large housing development which was still to be developed. The works required extensive coordination with the housing consortium with respect of access, services and all associated infrastructure works to ensure that safety remained priority.
