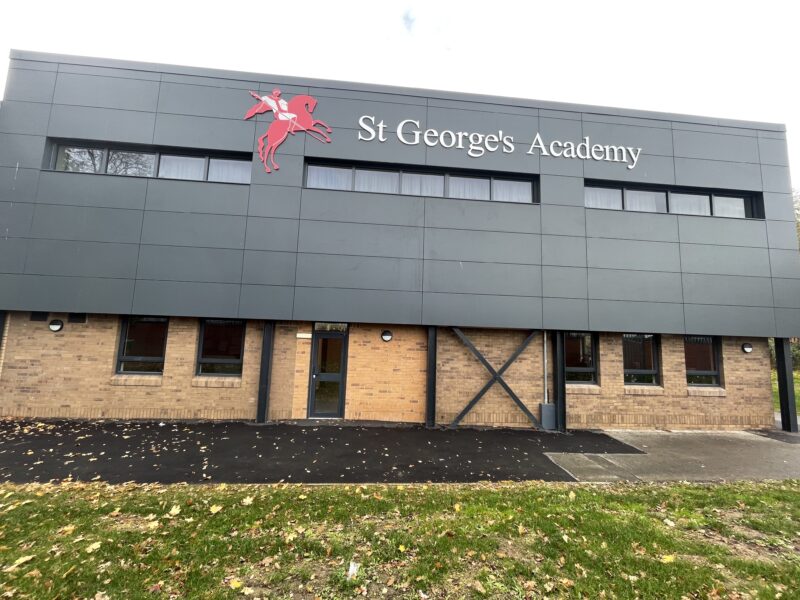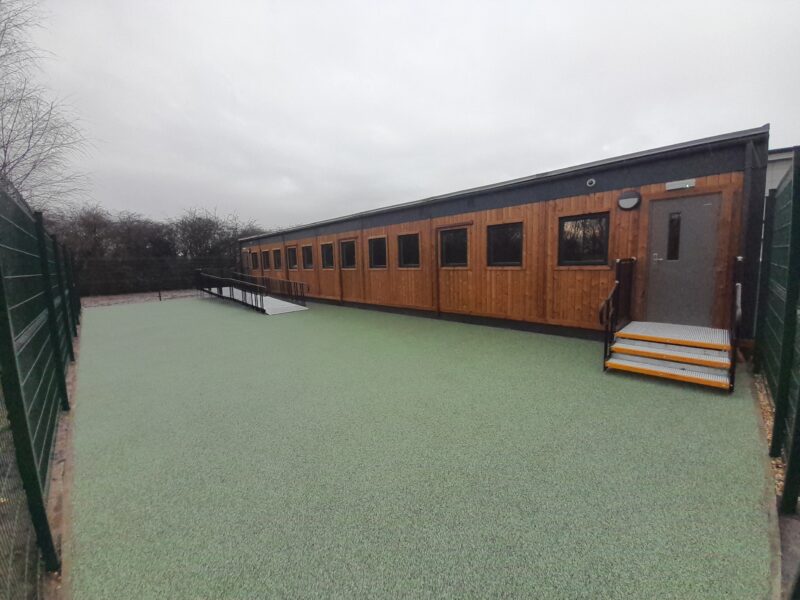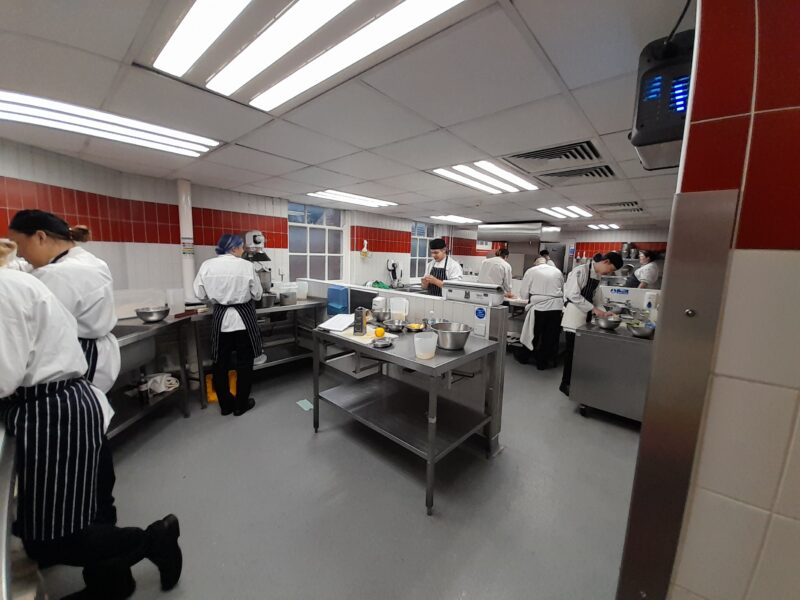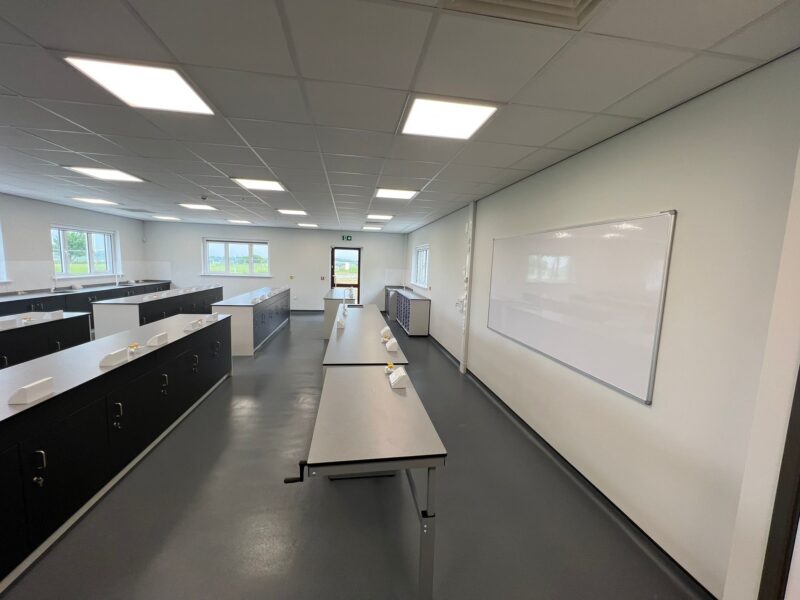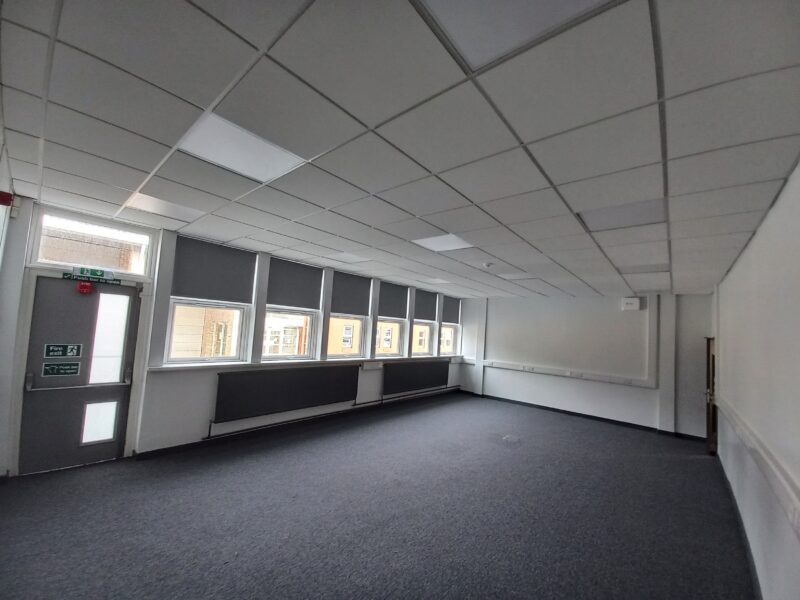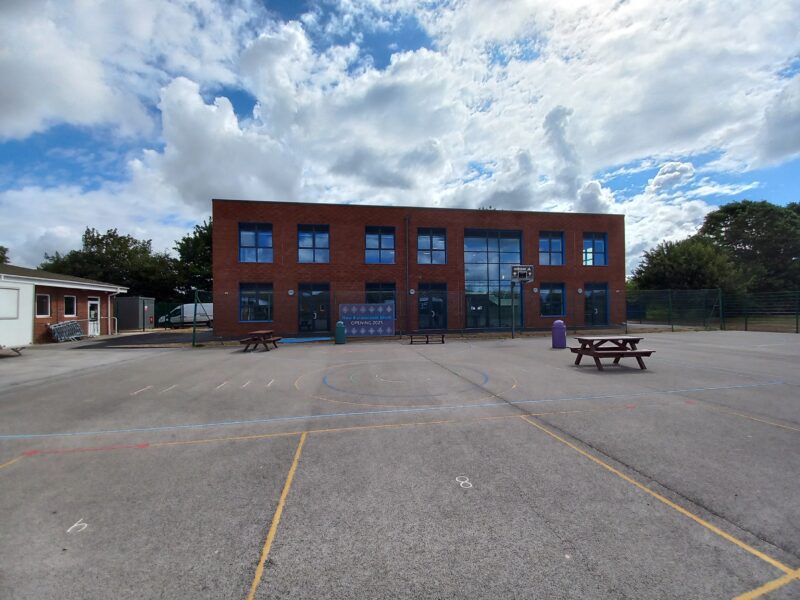
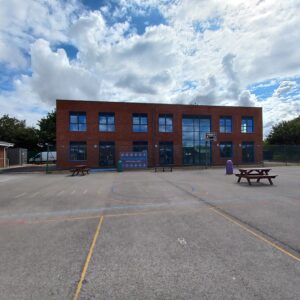
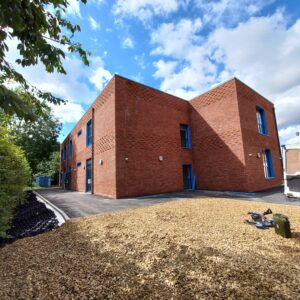
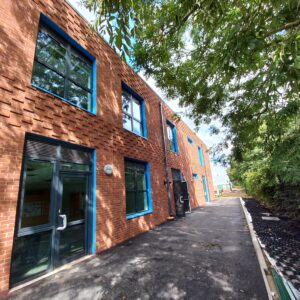
Project Details
| Client | Lincolnshire County Council |
| Duration | 47 weeks |
| Type of Work | New Build |
| Value | £2.8m |
Description
Spalding Academy is a secondary school located in Spalding, Lincolnshire, United Kingdom. With an increasing number of students and changing needs of education, the school administration decided to undertake a renovation and expansion project. They aimed to upgrade the existing facilities and add new ones to accommodate the growing number of students and provide a better learning environment. The project included upgrading classrooms, creating new IT suites, and building a new block with more classrooms and staff room.
The school administration wanted to upgrade two existing classrooms to add two new IT suites to accommodate the increasing demand for computer-based learning. The project team worked closely with the school’s IT department to understand the requirements and design the IT suites accordingly. They installed new computers, interactive whiteboards, and upgraded the existing network infrastructure. The IT suites were designed to be flexible and adaptable to changing technology needs.
The school also wanted to upgrade two classrooms in the science area. The project team replaced the old furniture, installed new equipment, and updated the lighting and ventilation systems. The science classrooms were designed to provide a safe and stimulating environment for practical experiments.
As part of the project, the old stage in the assembly hall was removed to provide more space for exam desks. The new layout provided a more functional space that could be used for various school events, such as assemblies, performances, and exams.
To accommodate the increasing number of students, the school decided to build a new two-story block comprising eight new classrooms with associated WC’s and a staff room. The project team worked with the school administration to design the new block to meet the needs of modern teaching and learning. The classrooms were designed to be flexible and adaptable to changing requirements. The block was constructed using sustainable and energy-efficient materials, and the building design was optimized to maximize natural light and ventilation.
