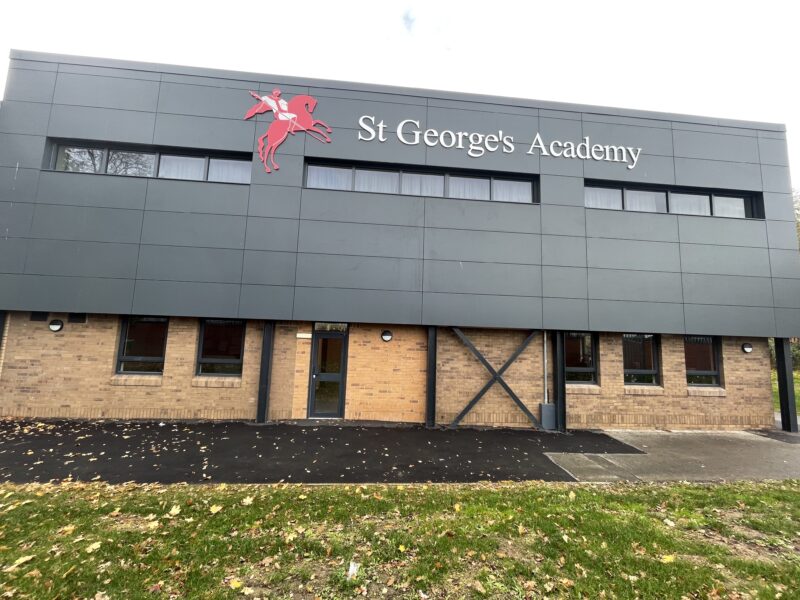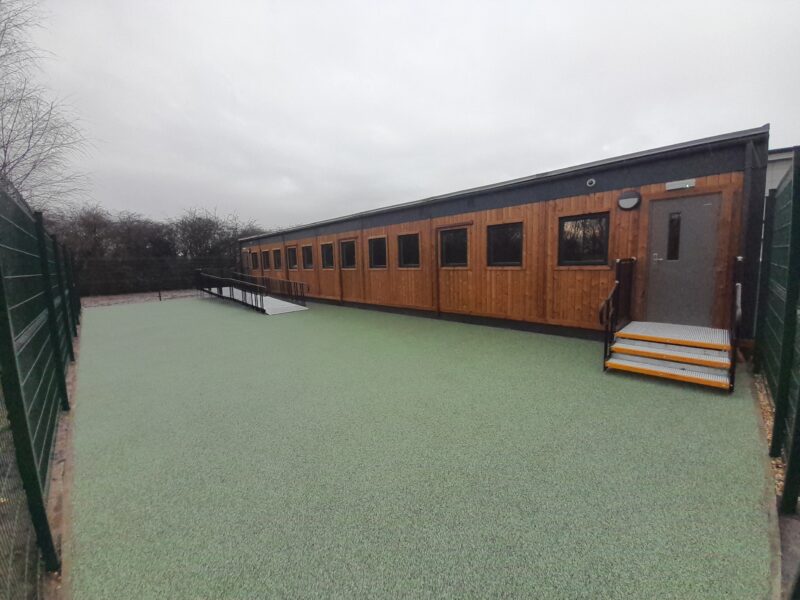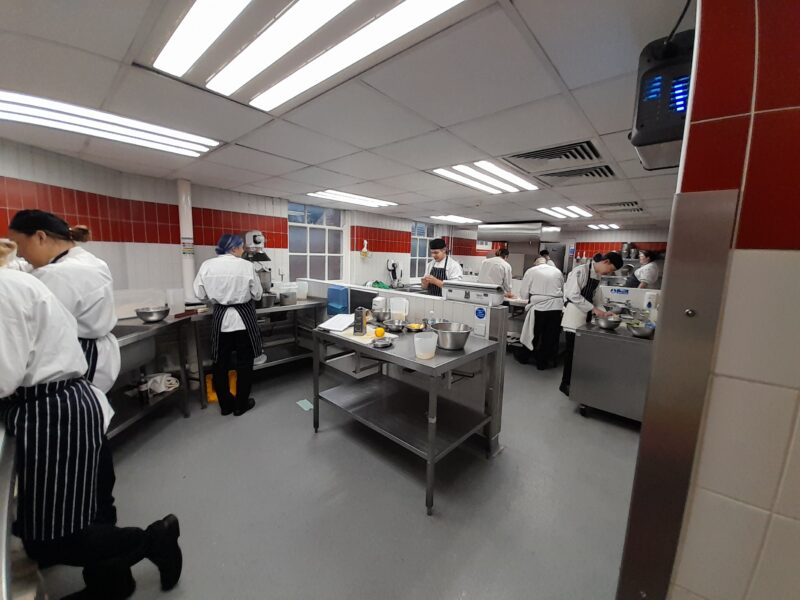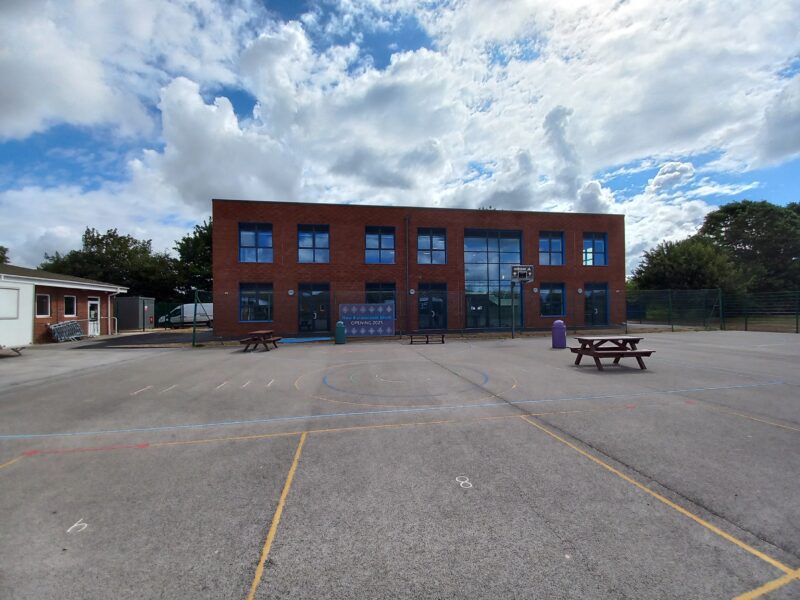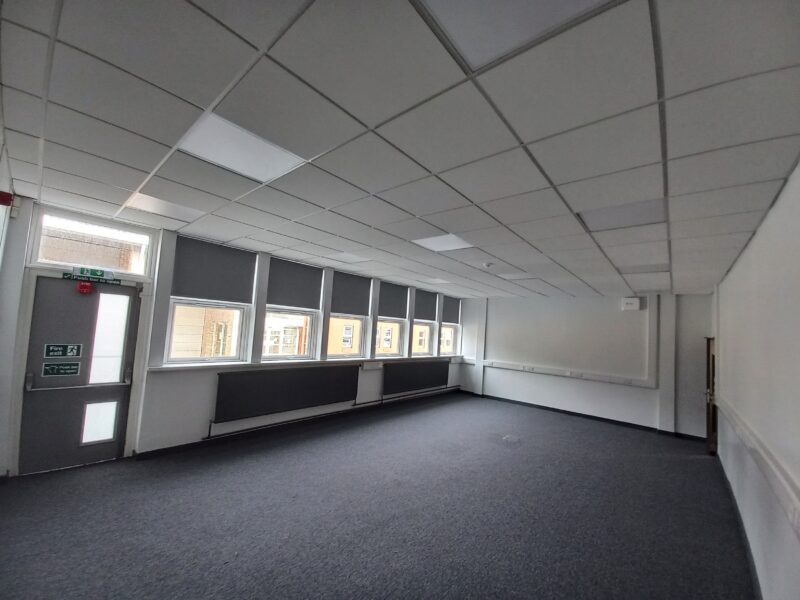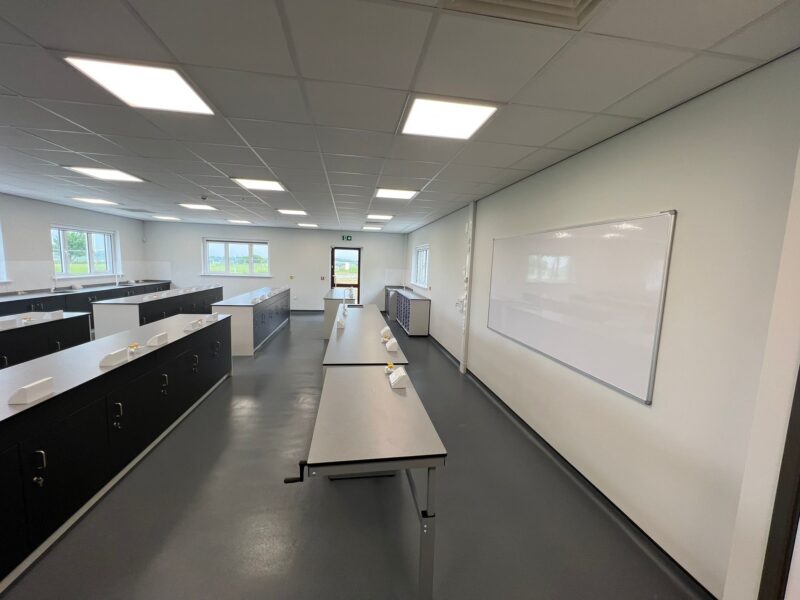
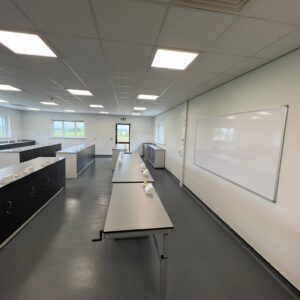
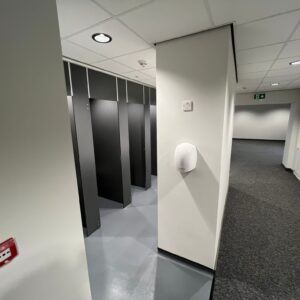
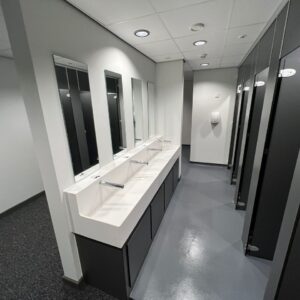
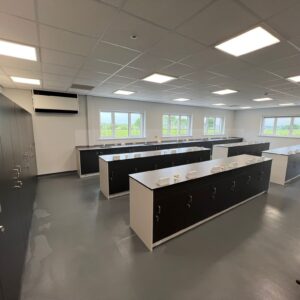
Project Details
| Client | Keir |
| Duration | 30 Weeks |
| Type of Work | New Build |
| Contract Type | JCT |
| Value | £1.174m |
Description
The school has a growing demand for science laboratories and WC facilities due to increasing enrolment. To address this, the school board decided to construct a single-storey extension to Block 03 to provide two additional science laboratories, a prep room, and a store with internal re-modelling to provide additional WC provisions for the school. The extension will be constructed using a steel frame set on foundation pads, with ground bearing floor slab and trussed rafters with tiles on battens for the roof. The project also includes alterations to the existing fire tender access route and associated adjustments to pedestrian footpaths. The work will take place on a fully occupied site, which poses challenges for construction.
The objective of the project is to deliver a high-quality single-storey extension that provides additional science laboratories, prep room, store, and WC provisions for the school. The project also aims to ensure minimal disruption to the school’s daily operations during construction while adhering to all relevant health and safety regulations.
The project team consisted of a Contracts Manager, architect, structural engineer, and contractor. The Contracts Manager oversaw the entire project and acted as the main point of contact for the school. The architect was responsible for the design of the extension, internal re-modelling, and site alterations. The structural engineer designed the steel frame and foundation pads, ground bearing floor slab, and trussed rafters. The contractor was responsible for the construction and coordination of the project.
The project team planned the construction in stages to minimize disruption to the school’s daily operations. The first stage involved the demolition of the existing wall to create the new extension opening. The second stage involved constructing the steel frame, foundation pads, and ground bearing floor slab. The third stage involved constructing the trussed rafters, roofing, and internal re-modelling. The final stage involved site alterations, including the fire tender access route and pedestrian footpaths.
During construction, the project team implemented health and safety measures to ensure the safety of students, staff, and contractors. These measures included erecting temporary fencing around the construction site, restricting access to the site, and conducting regular safety briefings for all personnel.
The project is progressing on time and to budget. The single-storey extension provides two additional science laboratories, a prep room, a store, and additional WC provisions for the school. The internal re-modelling has increased the number of WC facilities and improved accessibility. The site alterations have improved the fire tender access route and pedestrian footpaths, ensuring the safety of all students and staff.
The project team are delivering a high-quality extension that meets the school’s requirements while ensuring minimal disruption to daily operations. The project highlights the importance of effective planning, communication, and collaboration between the project team and the client. The health and safety measures implemented during construction ensured the safety of all personnel, highlighting the importance of adhering to all relevant health and safety regulations.
