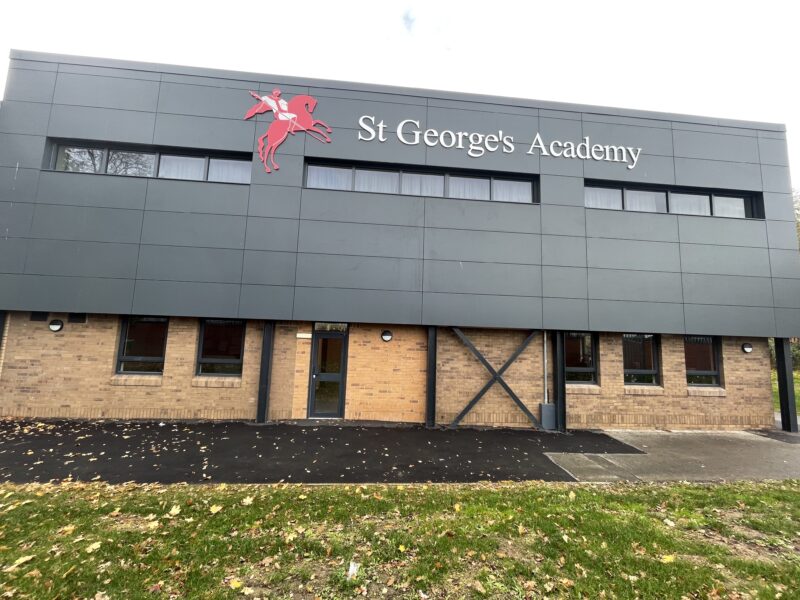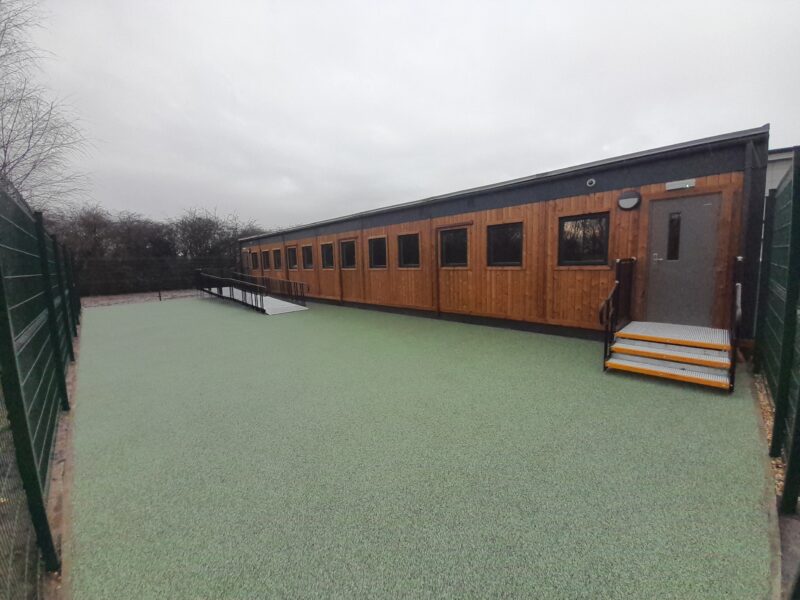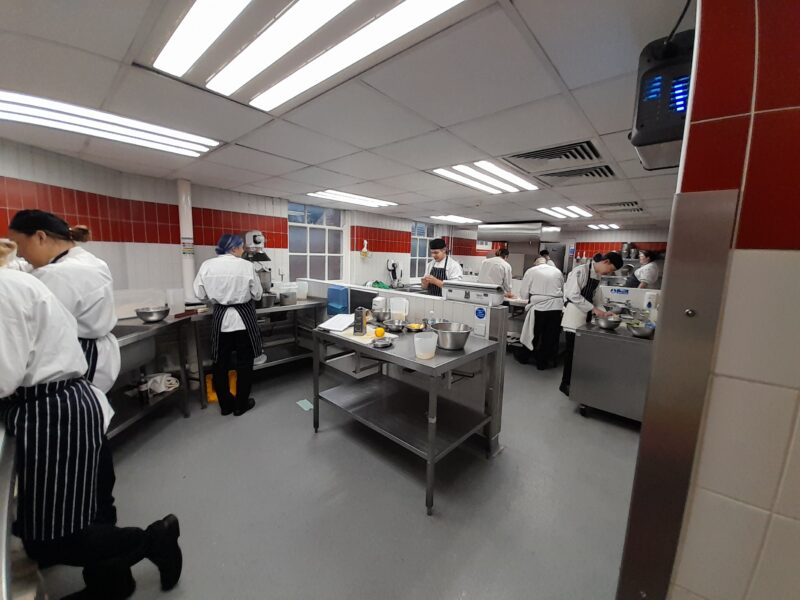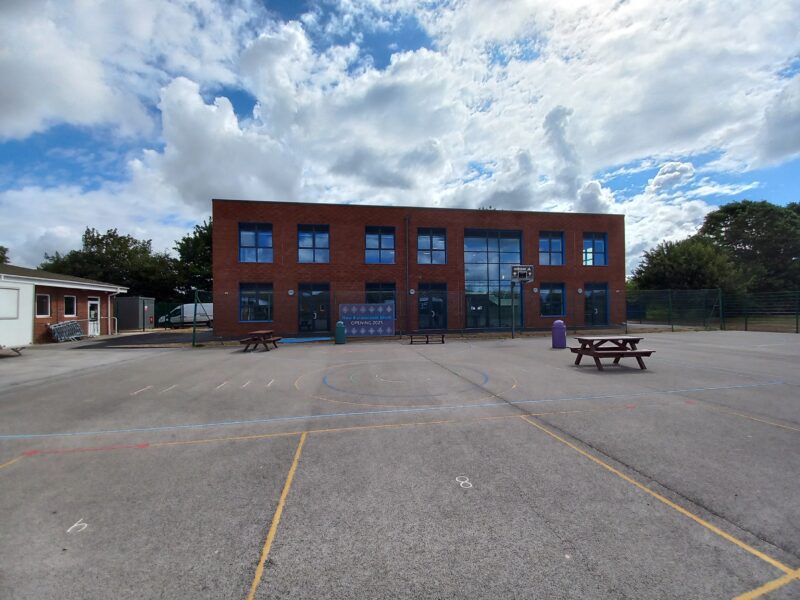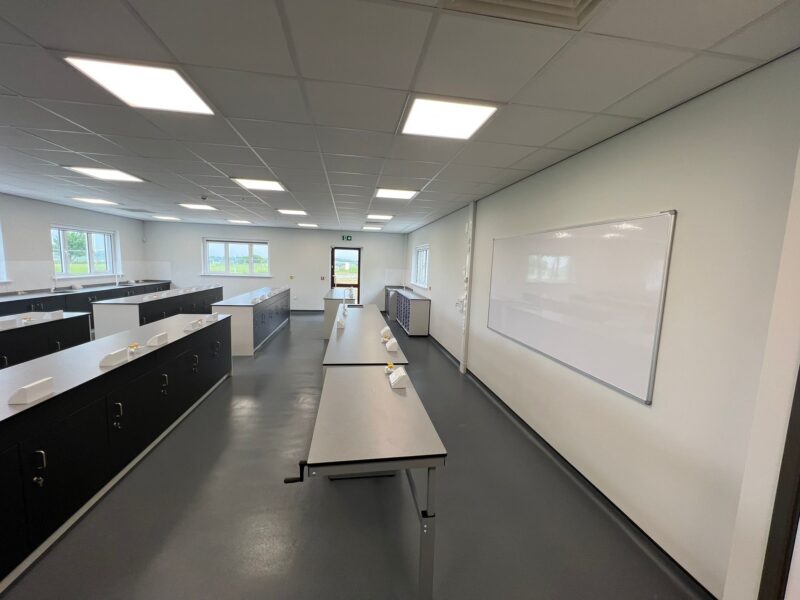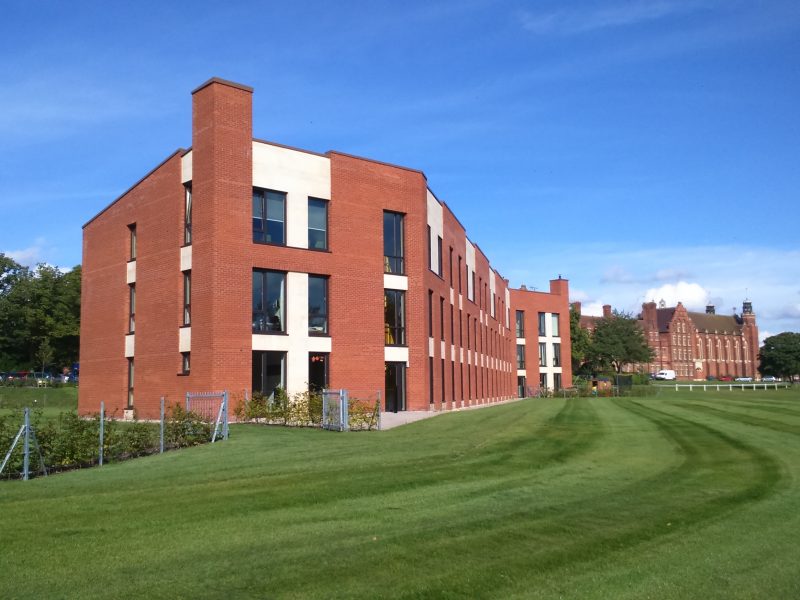
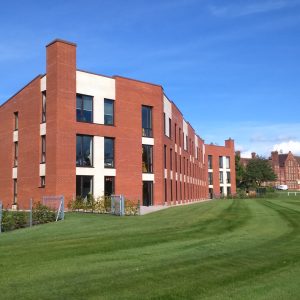
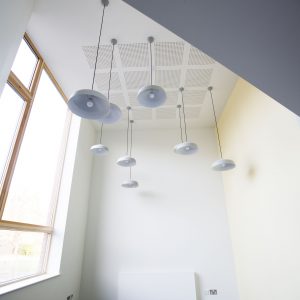
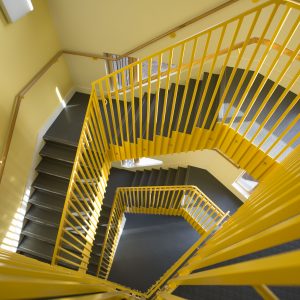
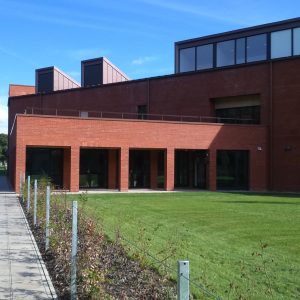
Project Details
| Client | Woodard Schools (Nottinghamshire) Limited |
| Duration | 60 Weeks |
| Type of Work | New Build |
| Contract Type | Design and Build |
| Value | £3,500,000 |
| Architect | Page Park Architects |
The Team
| Contracts Manager | Gavin Parker |
| Site Manager | Rob Weaver |
| Surveyor | Davi |
| Buyer | Noel Pepper |
Description
The works involved the construction of a new 3 storey boarding house at Worksop College. The house consists of ground, 1st and 2nd floor levels, with dormitories overlooking the surrounding landscape. In addition, there is a communal area for students, an IT suite and wet room facilities. Housemaster and House tutor residence are situated at each end of the build.
The project drew on Gelder’s skills and experience to deliver a large project in a live environment and with little disruption to the college. The building was constructed using traditional methods and materials including red facing bricks and natural stone, with aluminium doors and windows to the exterior. The building is heated throughout using 12 Ground Source Heat Pumps 120 metres deep.
The interior was designed and finished to a high specification. This included; carpeting in dormitories, rubber flooring to stairwells and Sika Resin Floor to corridors and communal areas, complimented with American White Oak Woodwork and redbrick finishing throughout.
