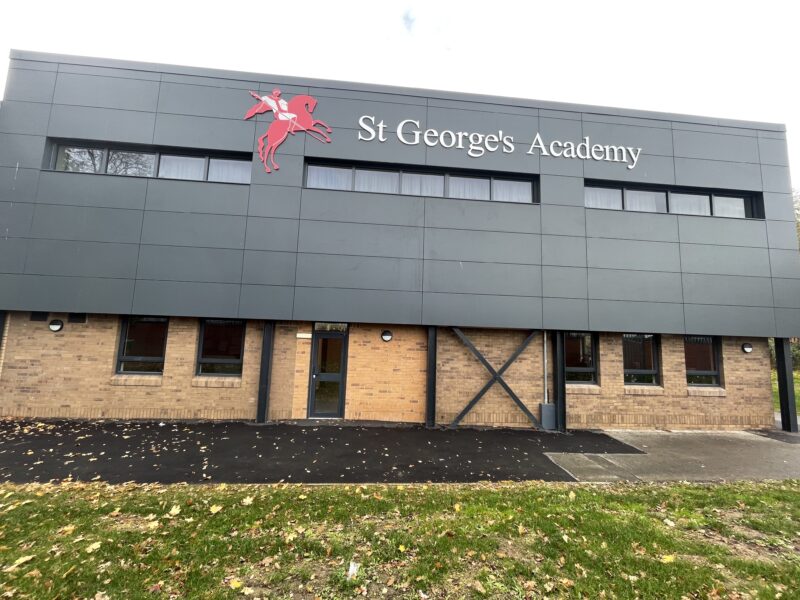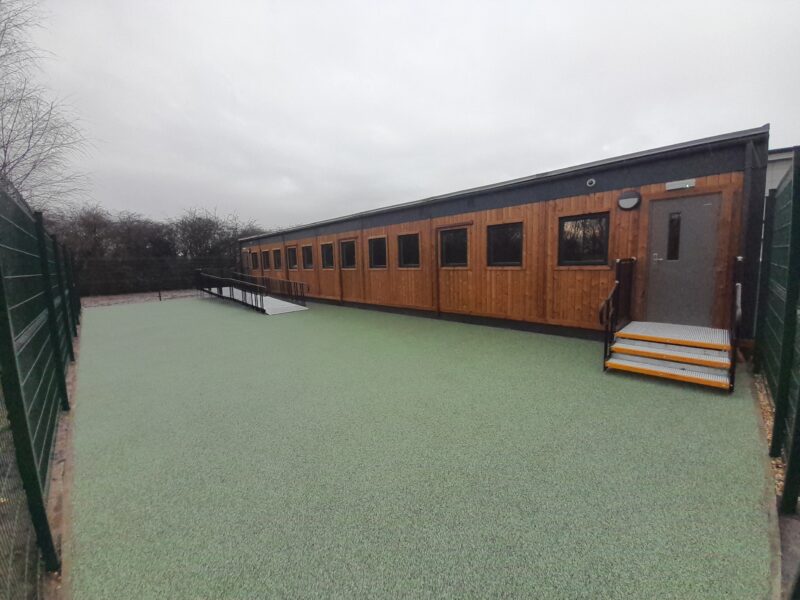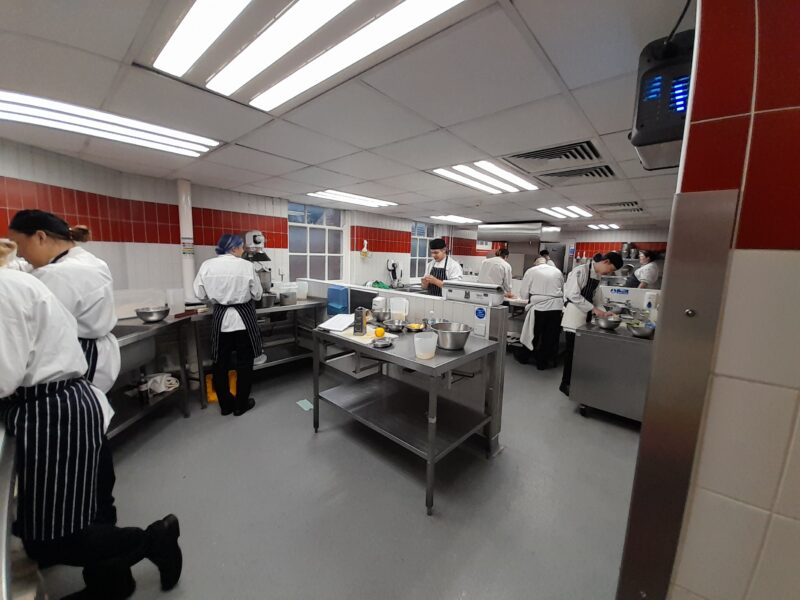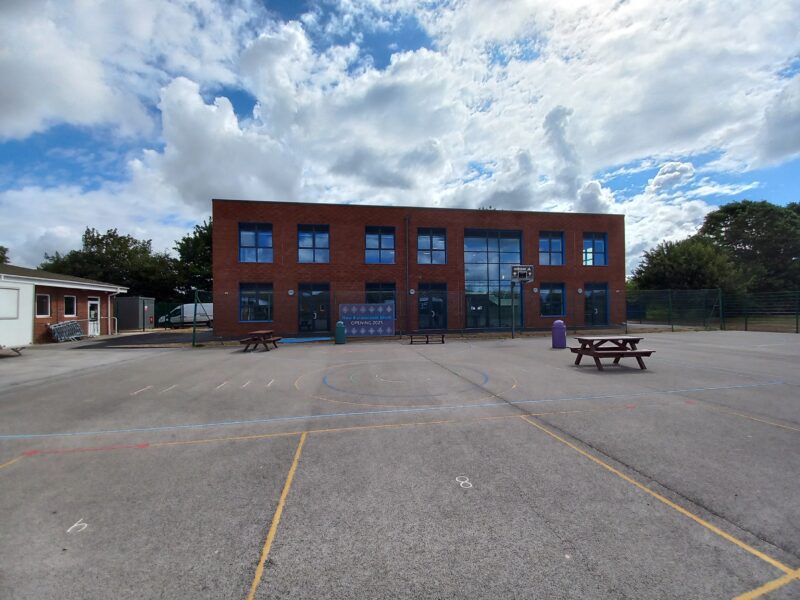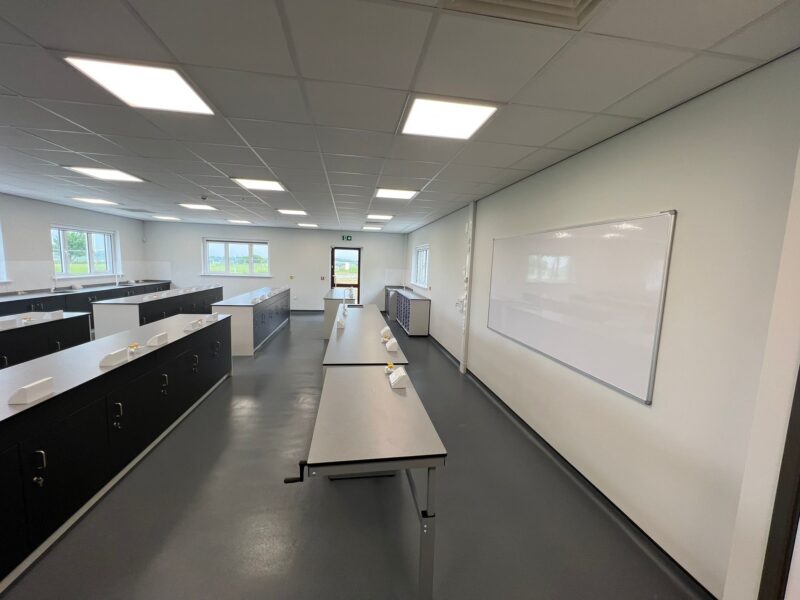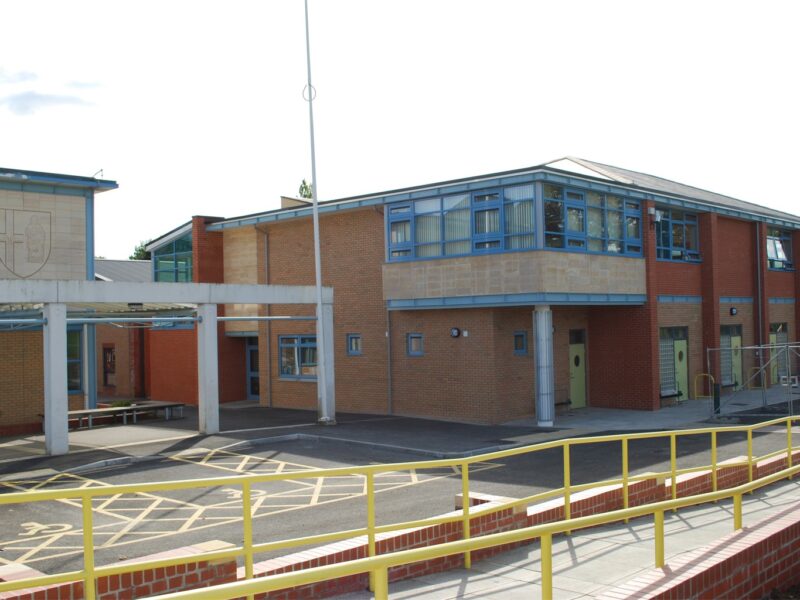
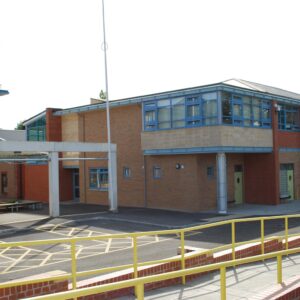
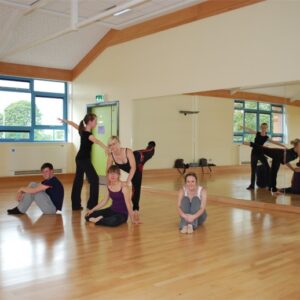
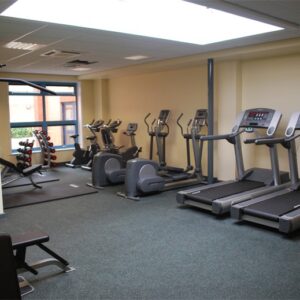
Project Details
| Client | Lincoln Christ Hospital School |
| Duration | 50 Weeks |
| Type of Work | New Build |
| Contract Type | Traditional |
| Value | £1,400,000 |
Description
The Christ Hospital School in Lincoln embarked on a significant construction project to enhance its sports facilities by introducing a modern and versatile Sports Block. This detailed case study delves into the intricacies of the two-storey new build, encompassing a comprehensive range of amenities to cater to the diverse needs of the students and staff. The project aimed to provide an all-encompassing sports hub that not only aligns with the school’s commitment to physical fitness but also reflects a harmonious integration of architectural and functional elements.
Architectural Design and Layout: The core of the project revolved around the design and construction of a two-storey Sports Block that would seamlessly blend with the existing campus architecture while introducing contemporary features. The new block was meticulously planned to house a variety of facilities, ensuring a holistic sports experience for everyone. The layout included:
- Changing Rooms: Spacious and well-appointed changing rooms were strategically positioned to offer convenience to students, athletes, and officials. These rooms were designed to accommodate varying needs while adhering to modern standards of privacy and functionality.
- Showers: Adjacent to the changing rooms, a dedicated shower area was incorporated to ensure proper hygiene for users post-sporting activities. The design aimed for efficiency and comfort, promoting a refreshing experience.
- Officials’ Changing Rooms: Recognising the importance of officials in sporting events, specialised changing rooms were created to cater to their requirements, underscoring inclusivity and professionalism.
- Dance Studio: A fully-equipped dance studio was integrated, acknowledging the growing interest in dance as a physical activity. Mirrored walls, proper acoustics, and an open layout characterised the studio.
- Gym: The Sports Block featured a state-of-the-art gymnasium, replete with modern exercise equipment and versatile space for various workout routines. The gym aimed to cater to diverse fitness goals and levels.
- Classroom: A dedicated classroom space was included, designed to facilitate theoretical sports education, strategy discussions, and workshops related to physical fitness.
- Lift: Ensuring accessibility for all users, a lift was strategically installed, connecting both floors seamlessly. This feature aligned with the principles of inclusivity and universal design.
- Office and Reception: An office and reception area were conceived as central points for information dissemination, administrative tasks, and coordination of sports activities within the Sports Block.
