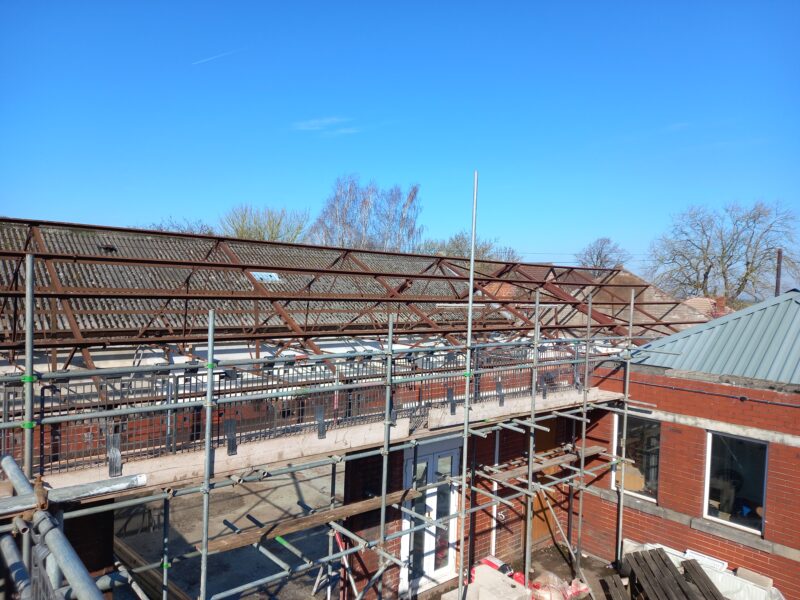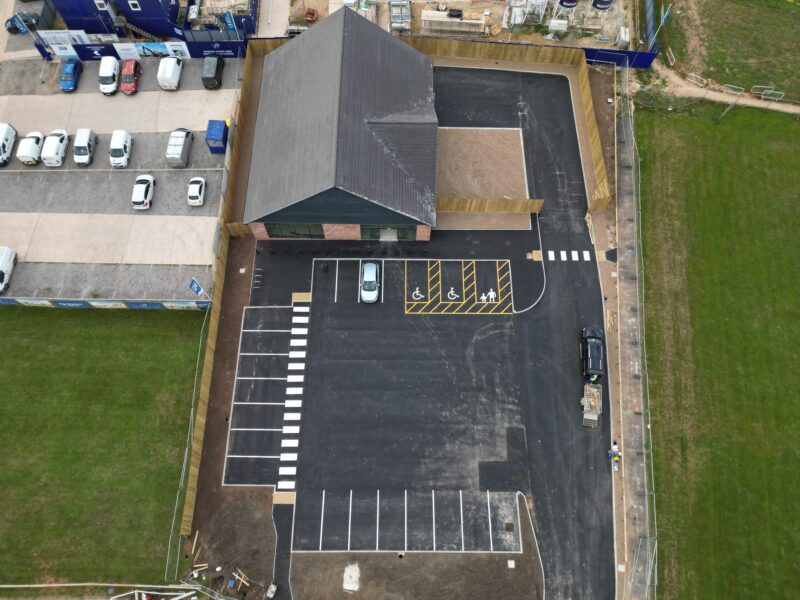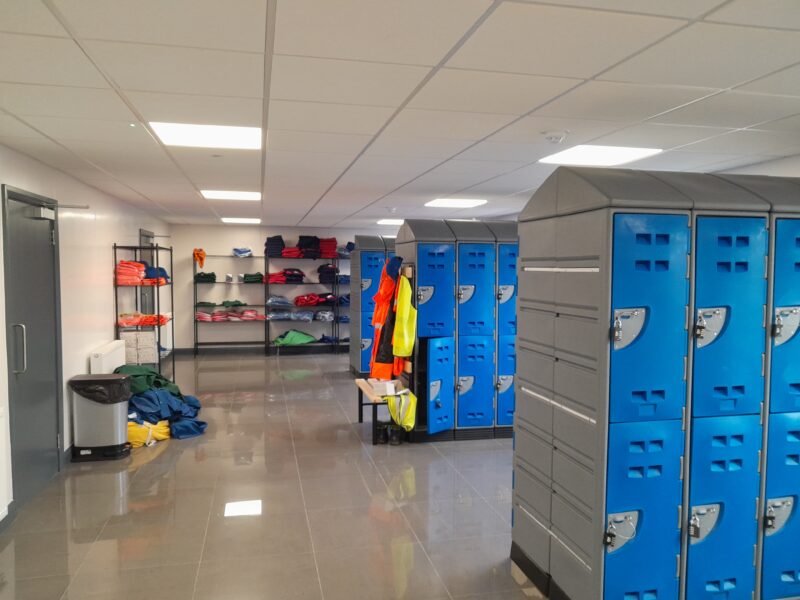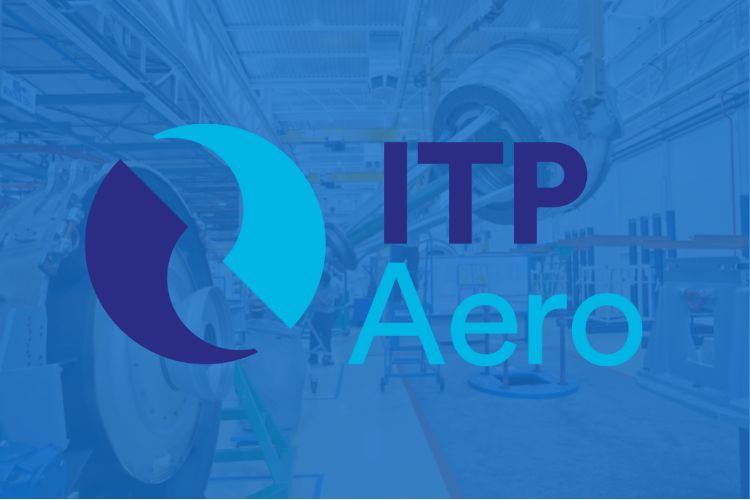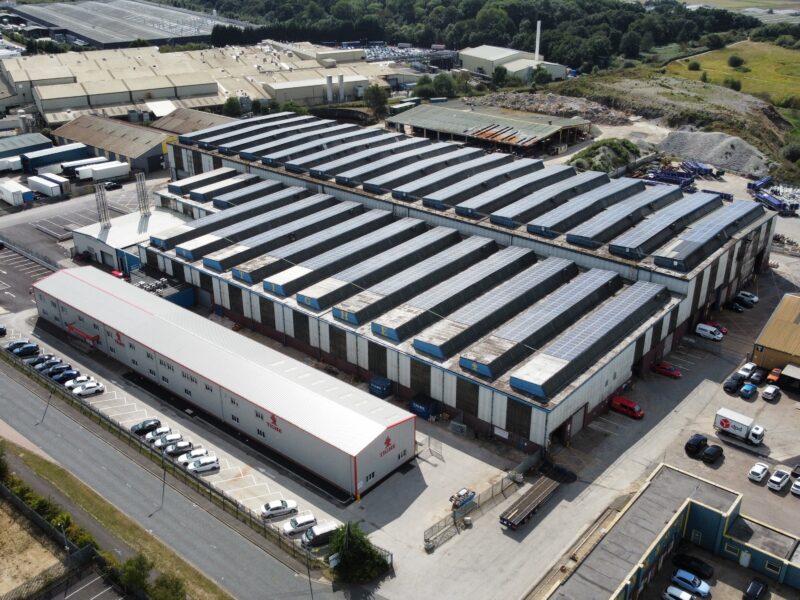
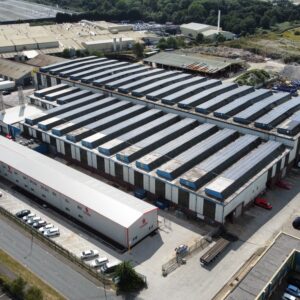
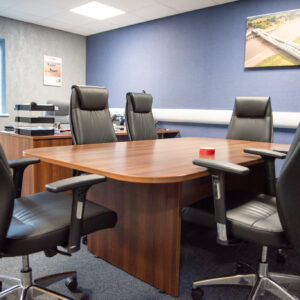

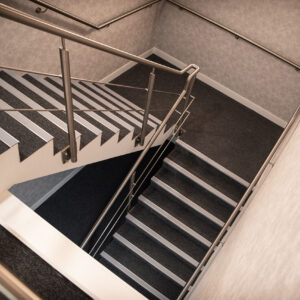
Project Details
| Client | Jack Tighe LTD |
| Duration | 48 weeks |
| Type of Work | New Build |
| Contract Type | Commercial |
| Value | £1.6m |
| Architect | Design Space Architecture |
Description
Tighe Group, a full-service painting contractor with projects nationwide, was requested to design and build a new head office facility with workshop and storage yard. The proposed project included two floors of 2500m2 for the head office facility and one floor with a mezzanine floor for offices, storage, mess room, and welfare for the workshop facility. Storage yard at 3400m2.
The proposed project presented several challenges for Tighe Group. The first challenge was to design and build a facility that could accommodate the needs of both the head office and workshop facility. The workshop facility required ample storage space, offices, and welfare facilities, while the head office facility required offices and meeting rooms.
The second challenge was to design a facility that could cater to the company’s growth in the future. Tighe Group needed a facility that could adapt to its changing needs and accommodate additional staff and equipment.
The third challenge was to ensure that the facility complied with all relevant building codes and regulations. Tighe Group needed to ensure that the facility was safe, accessible, and energy-efficient.
To meet the challenges of the proposed project, Tighe Group developed a comprehensive plan that incorporated the following solutions:
- Customized design: Tighe Group designed a custom facility that addressed the specific needs of the head office and workshop facility. The facility was designed to accommodate storage, offices, meeting rooms, and welfare facilities. The design also incorporated additional space to cater to future growth.
- Energy-efficient: The facility was designed to be energy-efficient, with a focus on reducing energy consumption and waste. Tighe Group incorporated energy-efficient lighting, HVAC systems, and insulation to reduce the facility’s carbon footprint.
- Compliance with regulations: Tighe Group worked closely with local authorities to ensure that the facility complied with all relevant building codes and regulations. The facility was designed to be accessible, safe, and compliant with all fire and safety regulations.
- Quality materials: Tighe Group used high-quality materials to ensure that the facility was durable and long-lasting. The materials used were chosen for their sustainability, functionality, and aesthetic appeal.
The new head office and workshop facility designed and built by Tighe Group was a success. The facility addressed the specific needs of both the head office and workshop facility and provided ample space for future growth. The facility was energy-efficient and compliant with all relevant building codes and regulations. The use of high-quality materials ensured that the facility was durable and long-lasting.
