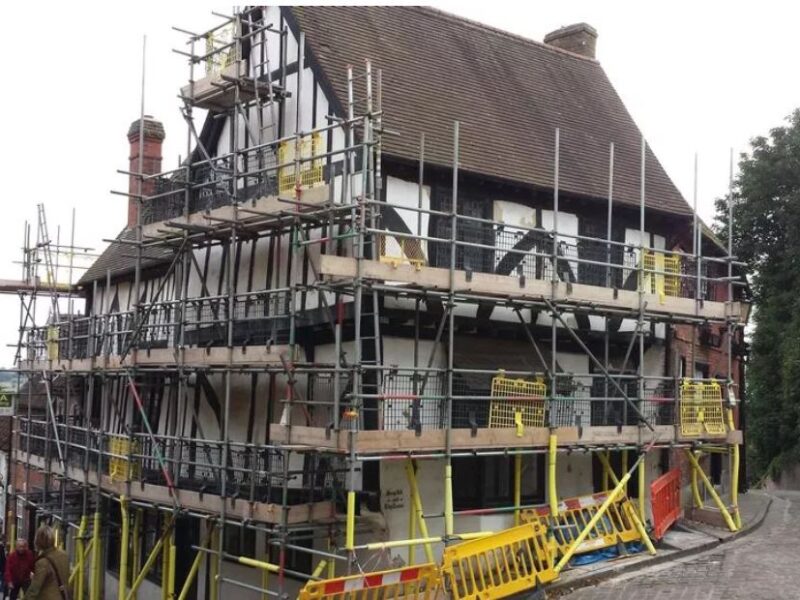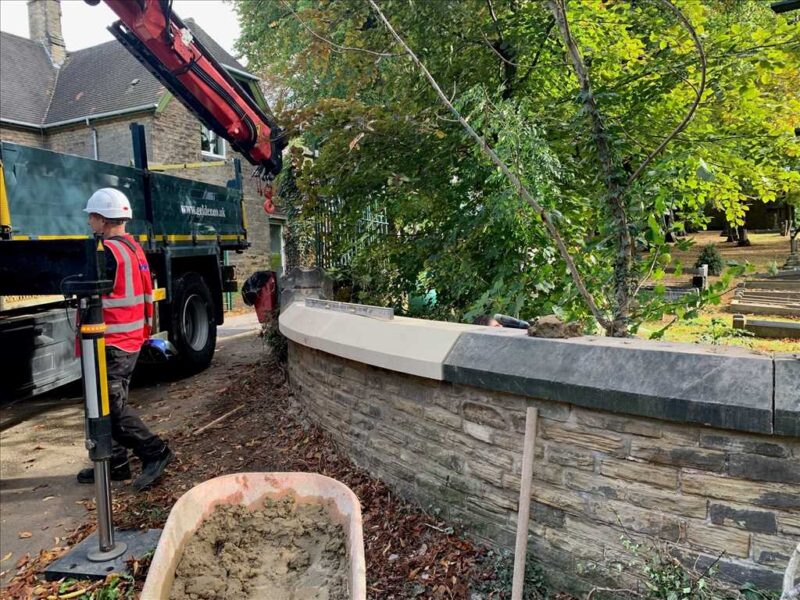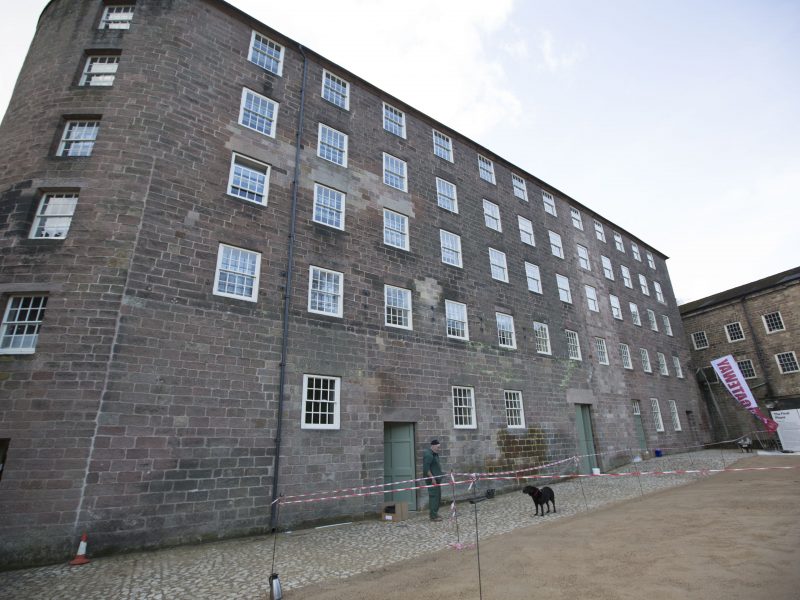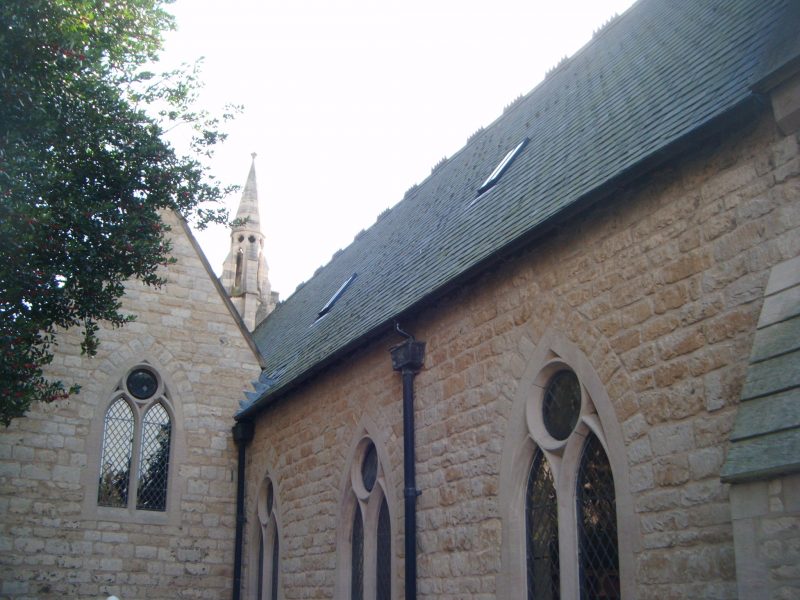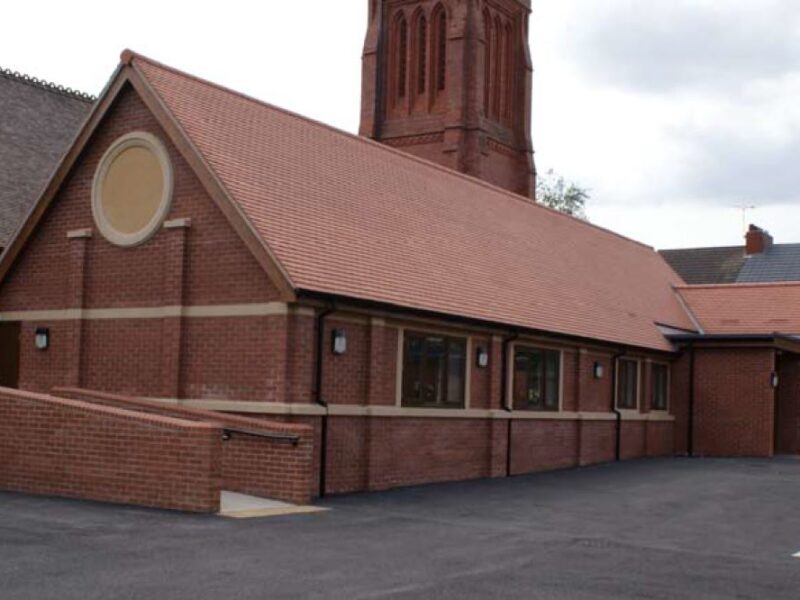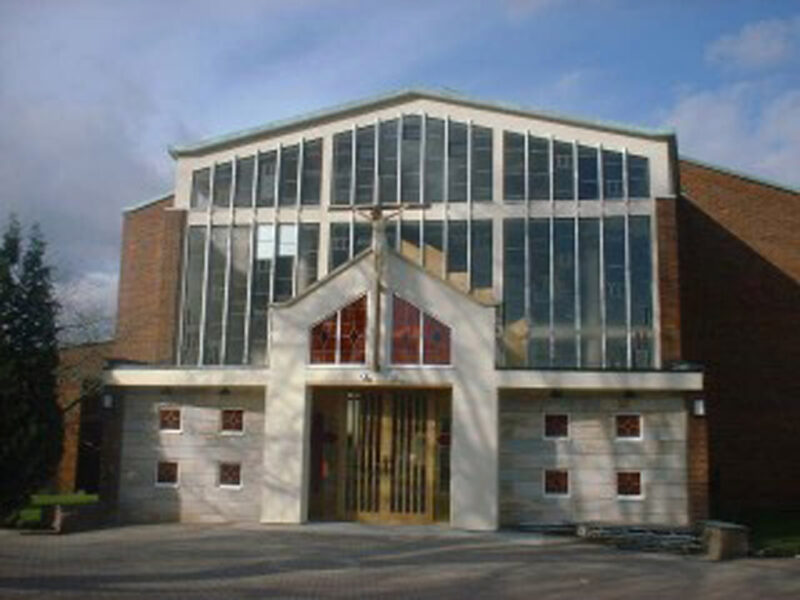
Project Details
| Client | Diocese of Nottingham |
| Duration | 18 Weeks |
| Type of Work | Refurbishment |
| Contract Type | Traditional |
| Value | £250,000 |
Description
The works included a total redesign of the main entrance elevation to the church and creating a communal area incorporating the temporary propping of the front elevation to enable new structural steelwork to be installed. The contract also included the installation of polished facing blocks, a rendered facade, and the resiting of the crucifix.
To enable the reconfiguration of the south façade, a temporary support system was designed and installed to support the main roof structure, load bearing RC columns and support beams together with the main glazed façade of the church.
Following the light strip out works, it was apparent that some of the main support columns did not bear onto the ground floor as previously thought. The temporary support system therefore had to be redesigned and installed to take this design into account.
