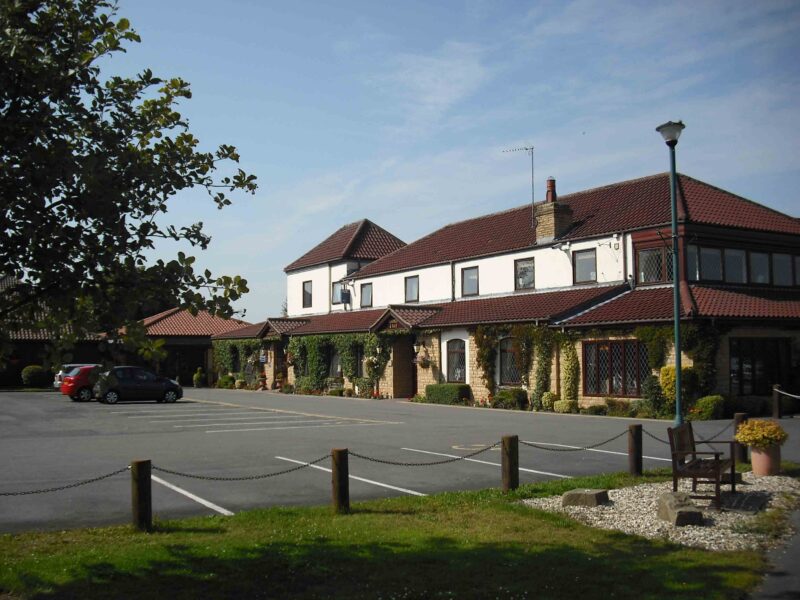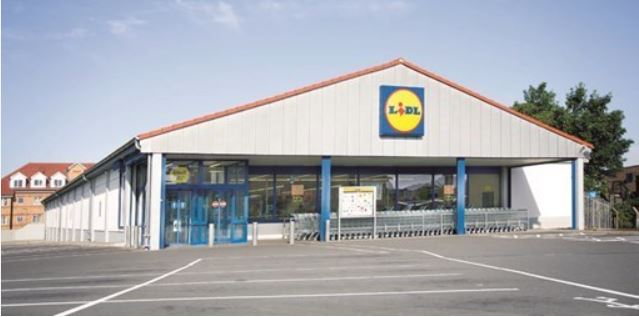
Project Details
| Client | Lidl Great Britain Ltd |
Description
This project consisted of the demolition of four properties in two different phases and an extension to both ends of the existing car park.
The first phase included the demolition of a pair of semi-detached houses in close proximity to another retail unit and our client’s existing car park. Once the houses were demolished, we formed a new section of car park including drainage, car park lighting, boundary walls and soft landscaping. This section of car park was adjacent to the loading bay, which required 24-7 access whilst the store was trading.
Phase two was to demolish two larger semi-detached houses adjacent to domestic properties, which entailed close liaison with the home owners
to minimise disruption and inconvenience.
The project was finished one week ahead of the twelve-week programme and within budget. Overall, this was a very complex project to manage, taking into account all the interested parties we had to liaise with.
Works Included:
- Demolition
- New car park
- Boundary walls
- Soft landscaping
- New fencing
- White lining
- Car park lighting
- Surface water drainage

