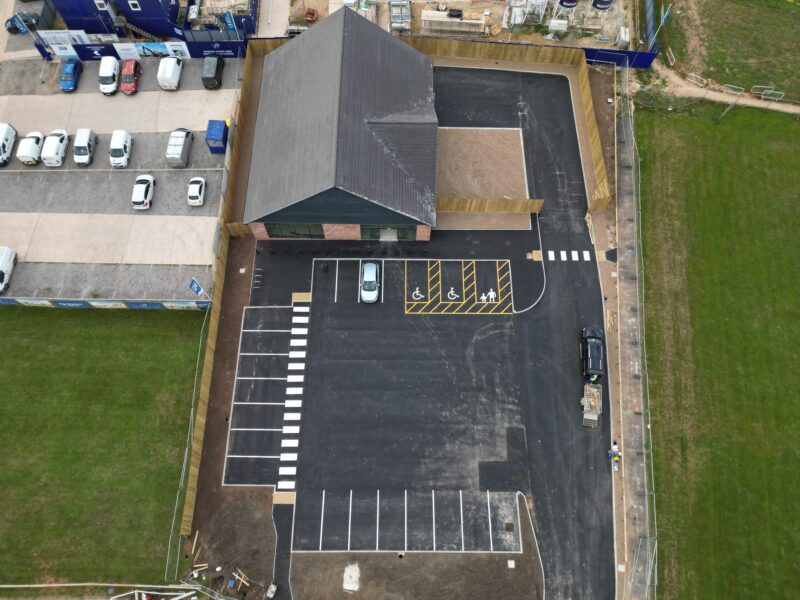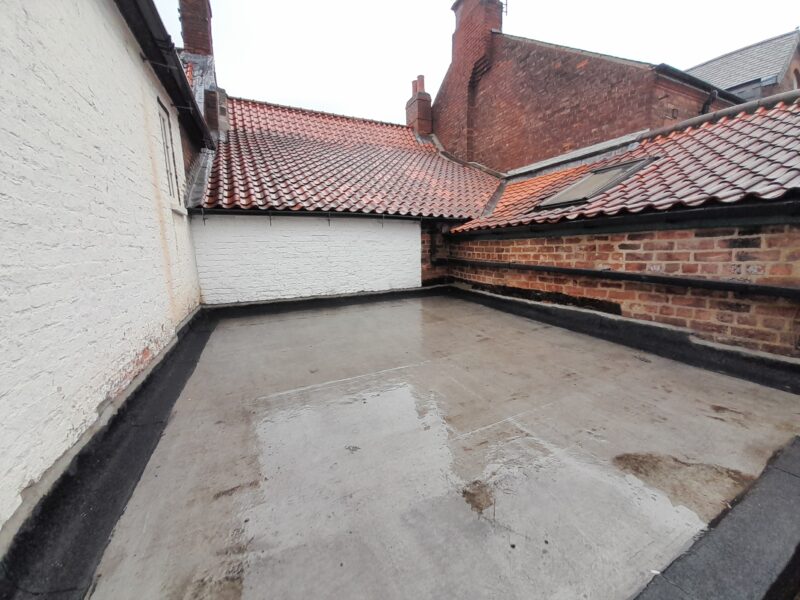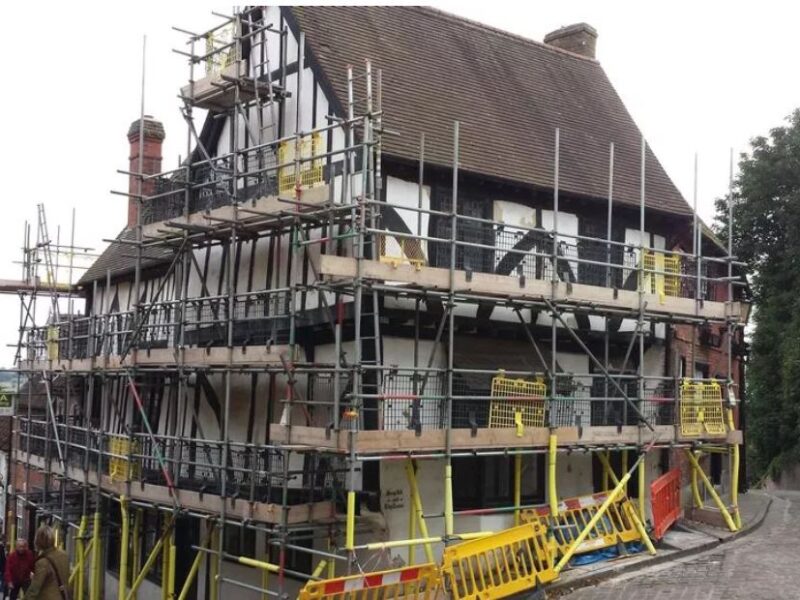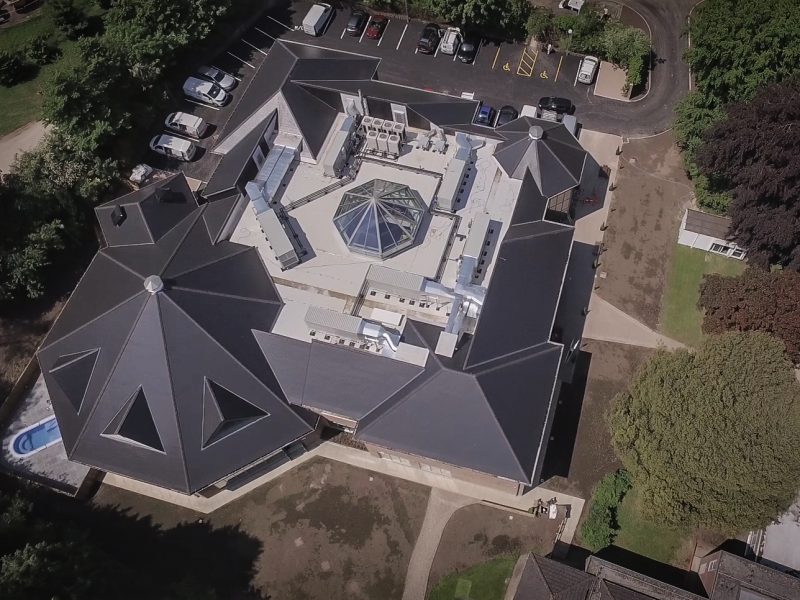
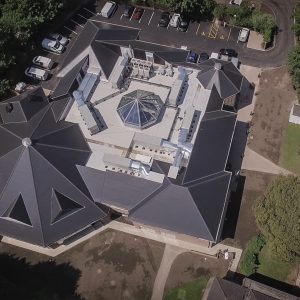
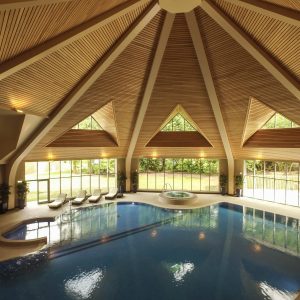
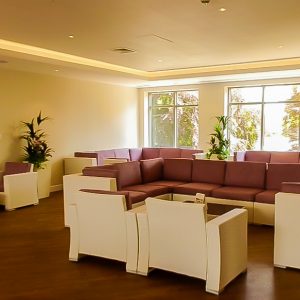
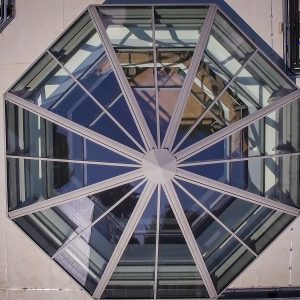
Project Details
| Client | Kenwick Park Hotel |
| Duration | 60 Weeks |
| Type of Work | New Build |
| Contract Type | JCT Prime Cost Building Contract |
| Value | £3,800,000 |
| Architect | LK2 |
The Team
| Contracts Manager | Gavin Parker |
| Site Manager | Cliff Meyer |
| Surveyor | Rob Porter |
| Buyer | Noel Pepper |
Description
Kenwick Leisure Spa and Gym has been given an incredible new life after it was destroyed in an electrical blaze in 2014. The complex has been built on the site of the hotel’s former leisure centre whilst the rest of the hotel remained operational. The project has taken 14 months to complete and is now a state-of-the-art Evergreen Spa.
The works started with the full demolition of the existing spa, pool and building foundations. This enabled us to construct the facility using traditional and modern techniques. The spa was built on pad foundations with a steel frame system, timber trusses and steel purlins for Kingspan tile supports. The external walls were Metsec inner skin with a masonry outer, which were complimented by the extended curtain walling to the pool area.
The main pool area features a Hunter Douglas Ceiling, 20m by 8m heated pool with training area, internal spa pool and full thermal experience. The main area of the complex welcomes a gymnasium, spinning room, exercise studio, luxurious members area, treatment rooms, changing facilities, relaxation room and eatery.
With a project cost of £3.8million this transformation has been challenging. With limited access to the site, the intricate detailing to the roof, glazed atrium and a plant lift; co-ordination was required between many trades. All whilst the hotel remained open to the public!
