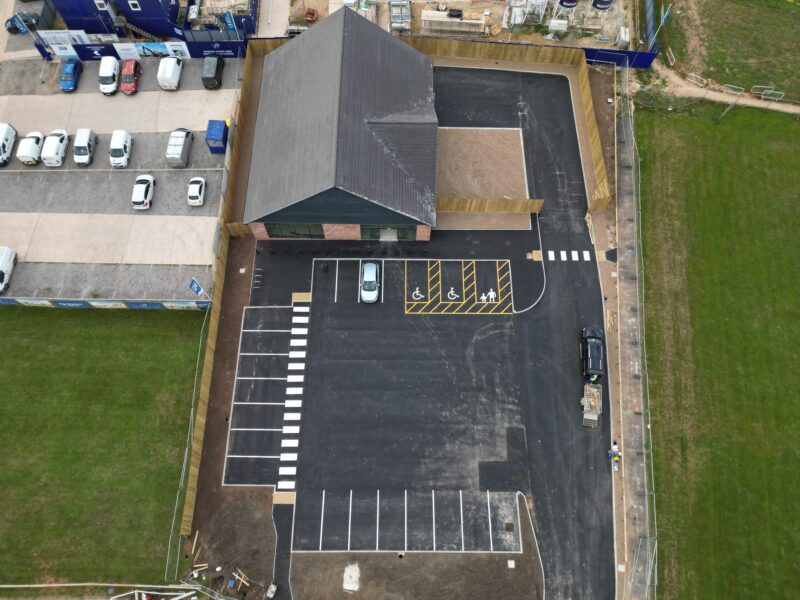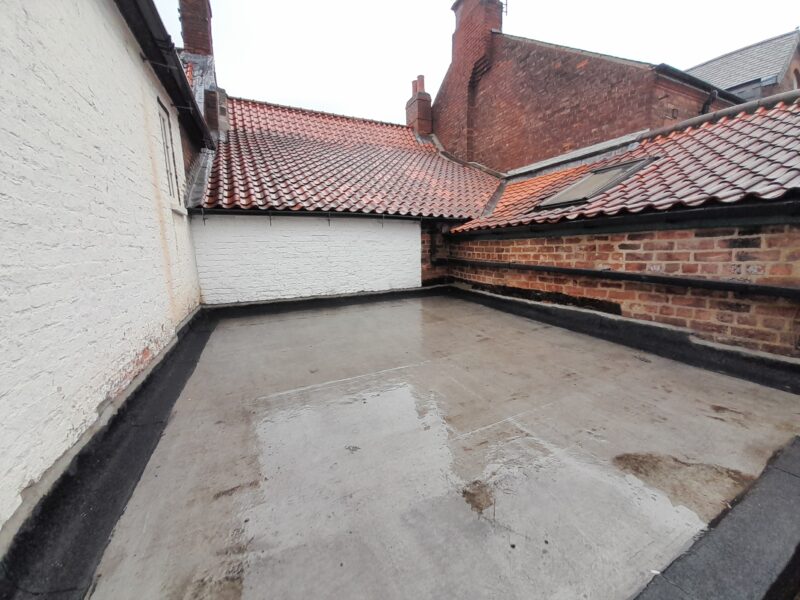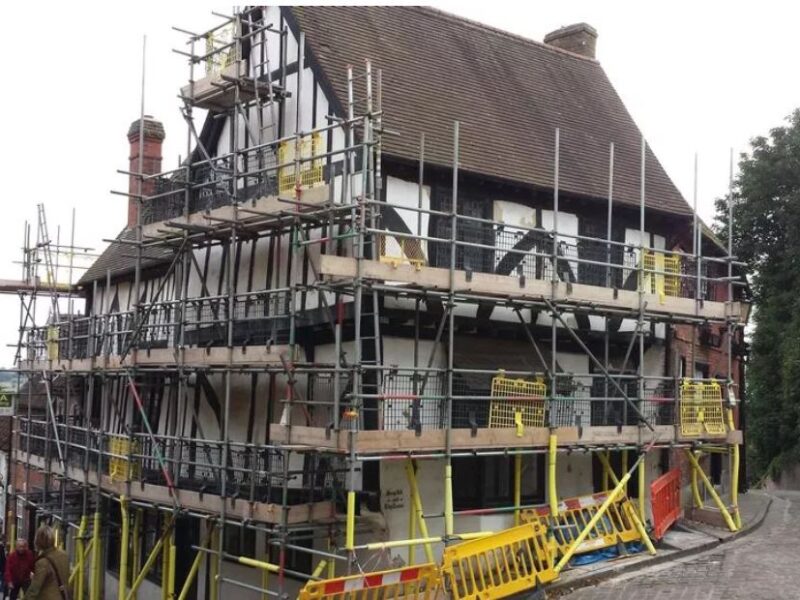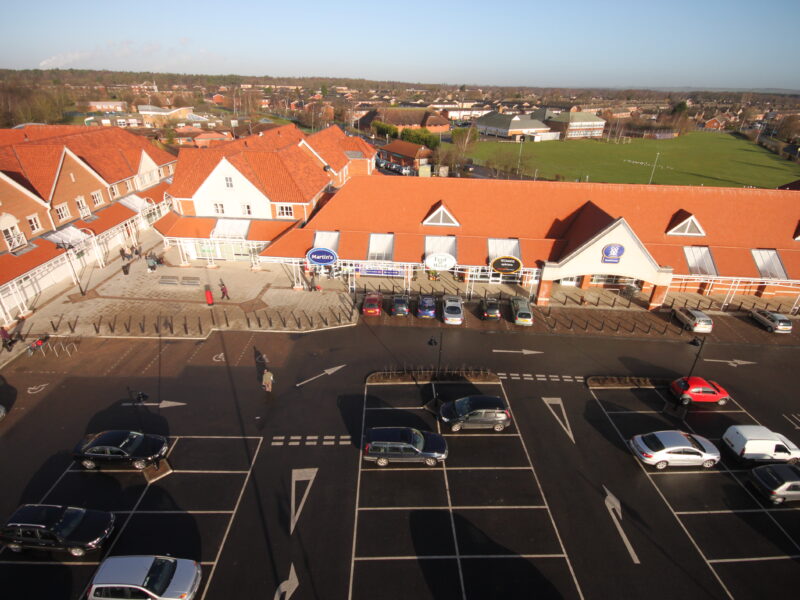
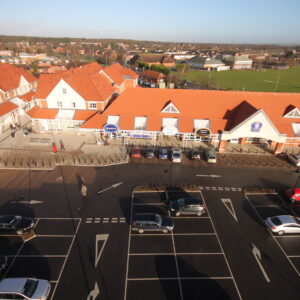
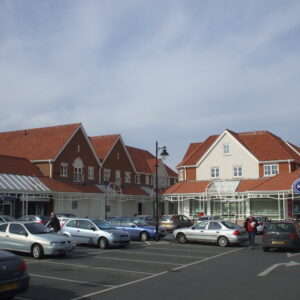
Project Details
| Client | Lincolnshire Co-operative |
| Duration | 104 Weeks |
| Type of Work | New Build |
| Contract Type | Traditional |
| Value | £5,800,000 |
Description
The works consist of redeveloping the existing live shopping facilities, the construction of new retail space, health units, first floor office space and residential apartments, along with alterations to and remodelling of the Co-op Food Store and parking facilities. Careful and continuous planning is required to ensure all business’ remained unaffected throughout the works. The new building and façade retention works which spanned and interfaced with the existing structures, required close liaison with consultants, tenants and the community to ensure all parties were aware of the project requirements.
Whilst the building project was mainly new build retail and residential, certain areas required structural alteration to form new external walls, separating walls and foundations etc. For example, during the demolition of phase 2, one of the existing retail units, in which the existing roof spanned over several live premises needed to be structurally supported using a tubular scaffold propping to enable the supporting wall, (including part of the floor and foundation) to be removed. The new enlarged foundation was installed and the external dividing wall was reconstructed to match the existing. The enlarged foundation was formed for new the external wall to 2 storey building which included both retail and residential properties. All these works were carried out in a live and operational retail centre.
