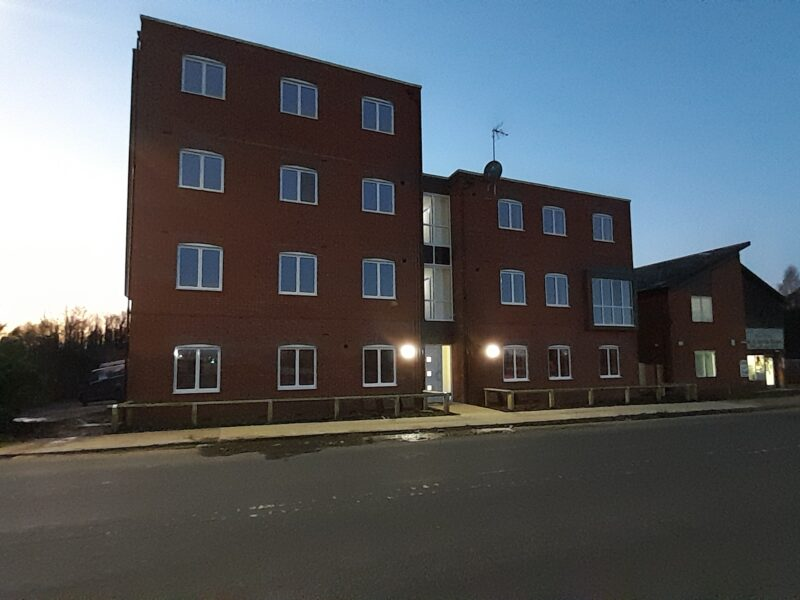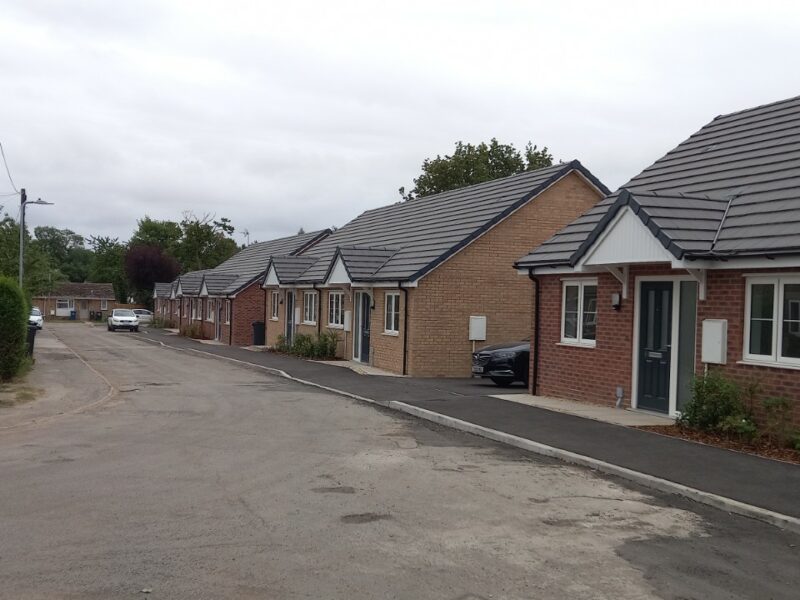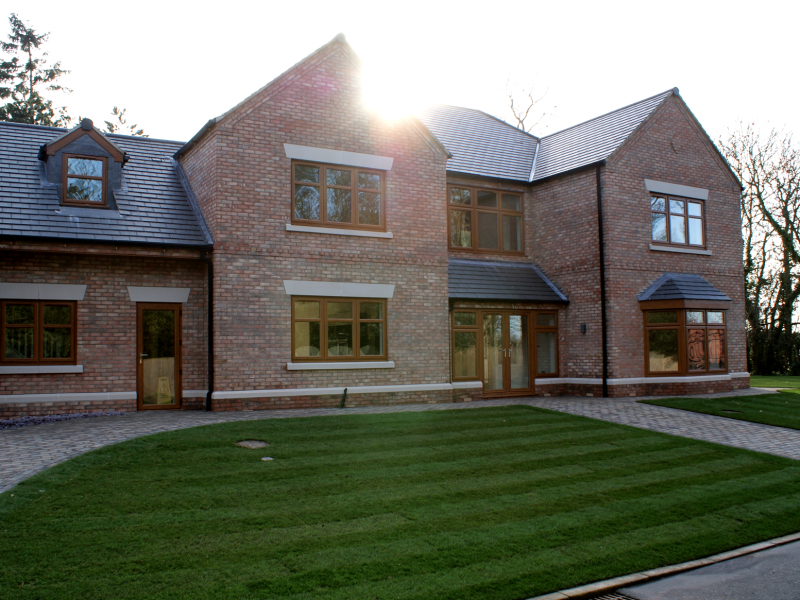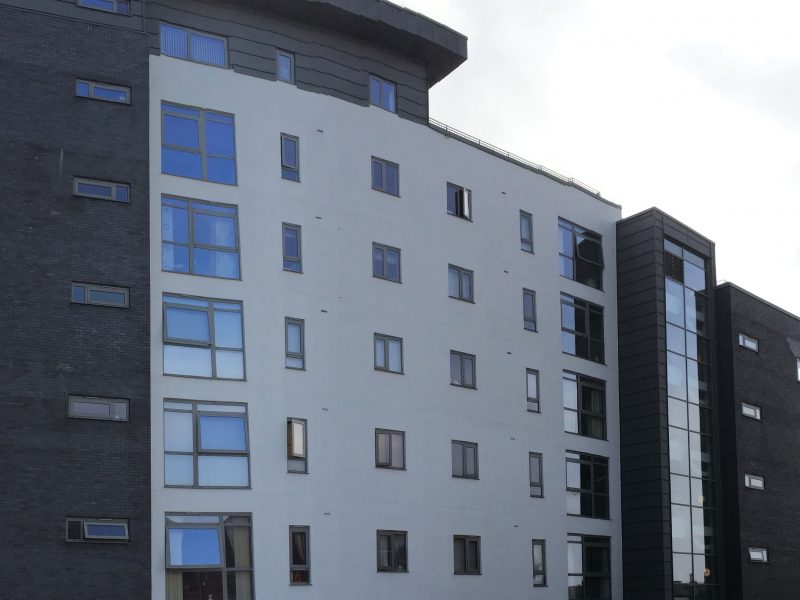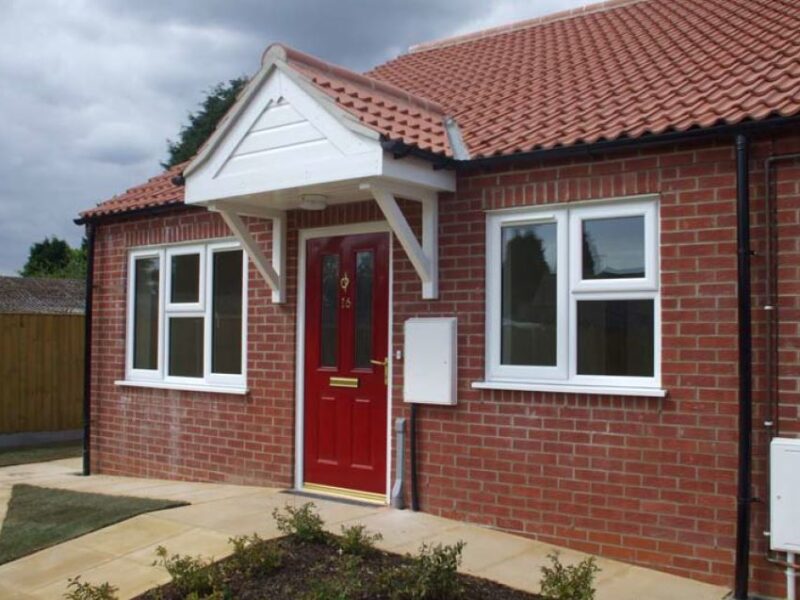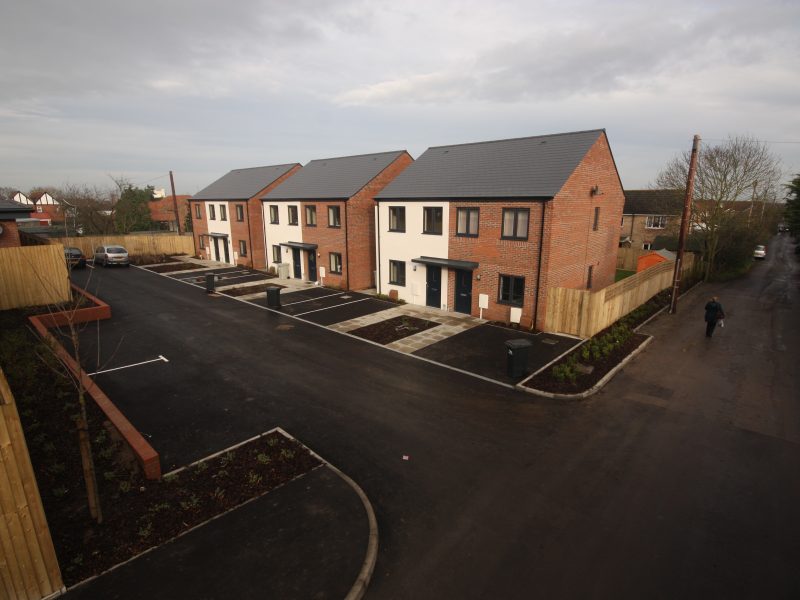
Project Details
| Client | Waterloo Housing Association |
| Duration | 20 Weeks |
| Type of Work | New Build |
| Contract Type | Design & Build |
| Value | £540,000 |
| Architect | Franklin Ellis Architects |
Description
The client’s vision was to create a small residential area of multi occupancy homes in the Newmarket Area of Louth, Lincolnshire. The development, supported by Waterloo Housing Group included the construction of 6No family properties all built to the Housing Good Practice Standards. The properties included two and three bedroom homes constructed to Housing Code 3 Standards, using modern building techniques. All homes need to meet the Secure by Design Police Standard.
The units were built using traditional elements including brick and Render Outer Skin, trussed rafter roofing, Eternit Style roof slate and UPVC windows and composite entry doors.
Each property was landscaped which included timber fencing to the large grassed rear gardens, with robust materials used at the front for vehicular parking.
The design allowed us to incorporate additional spaces for visitors, with sympathetic additional landscaping to the boundaries of the site.
