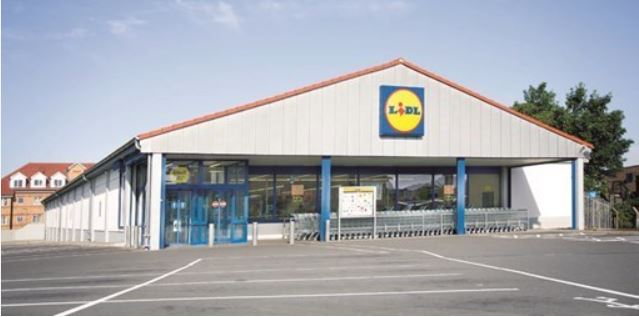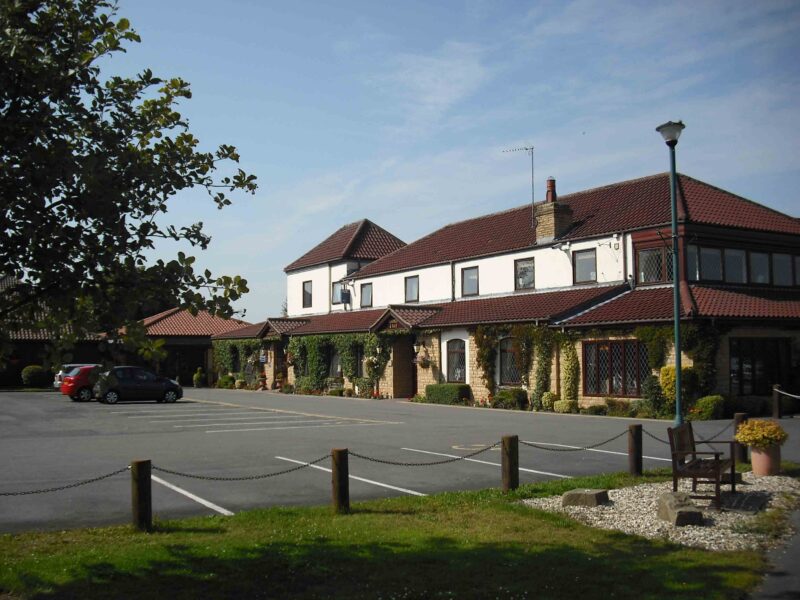
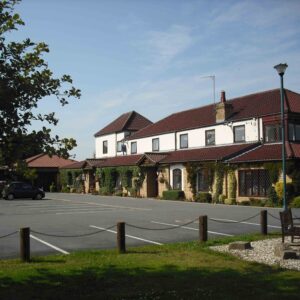
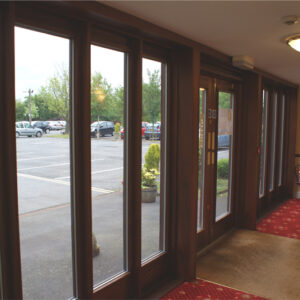
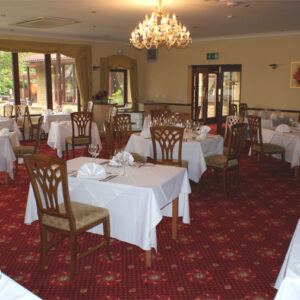
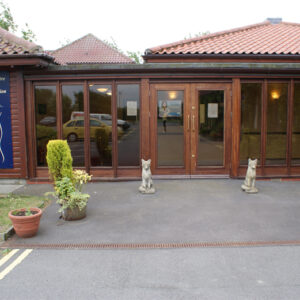
Project Details
| Client | Odyssey Holdings Ltd |
| Duration | 24 weeks |
| Type of Work | New Build |
| Contract Type | Traditional |
| Value | £300,000 |
Description
The project comprised the erection of a single storey extension to form a dining room together with a link corridors and amenity space. The project also involved the general refurbishment of several existing rooms. The external envelope was a mixture of traditional brickwork and dressed stone work under a pantile roof all to match that of the existing hotel. A large feature bay window was incorporated under a large overhang allowing panoramic views of the gardens.
Careful liaison was required for the duration of the contract to ensure that the day-to-day business of the hotel was not disrupted, and all works involving internal re-modelling were carried out at off-peak times in order to minimise disturbance to hotels guests. Careful consideration also had to be afforded as the hotel was located within a wildlife nature reserve.

