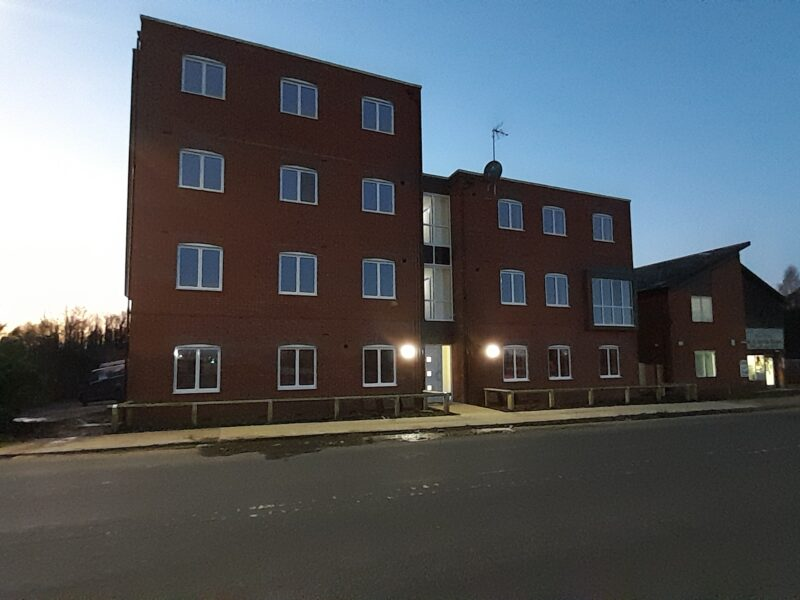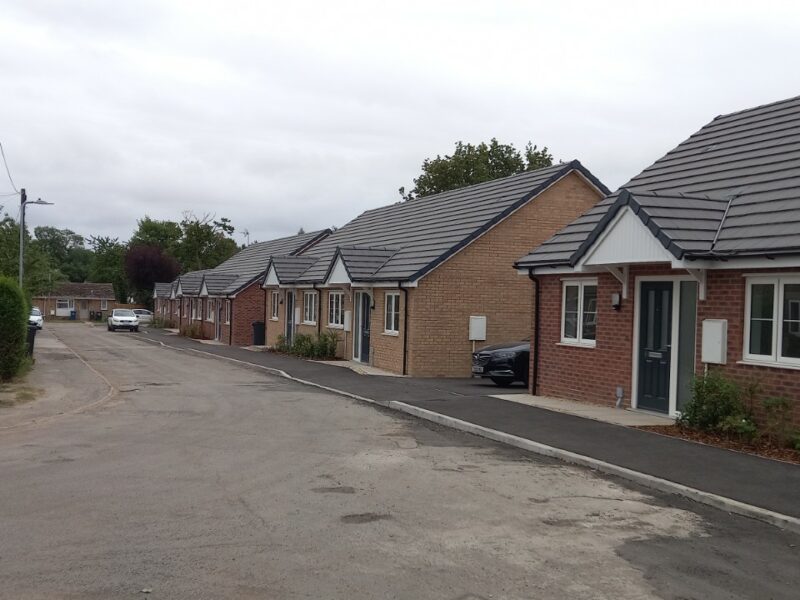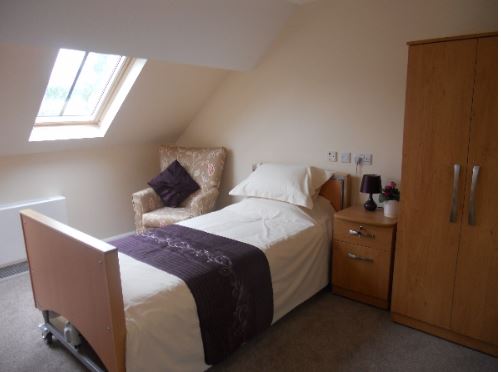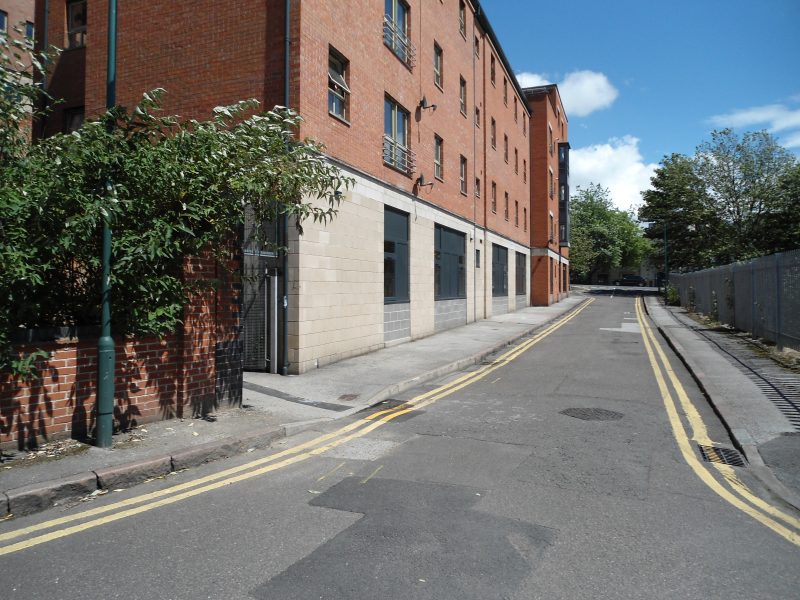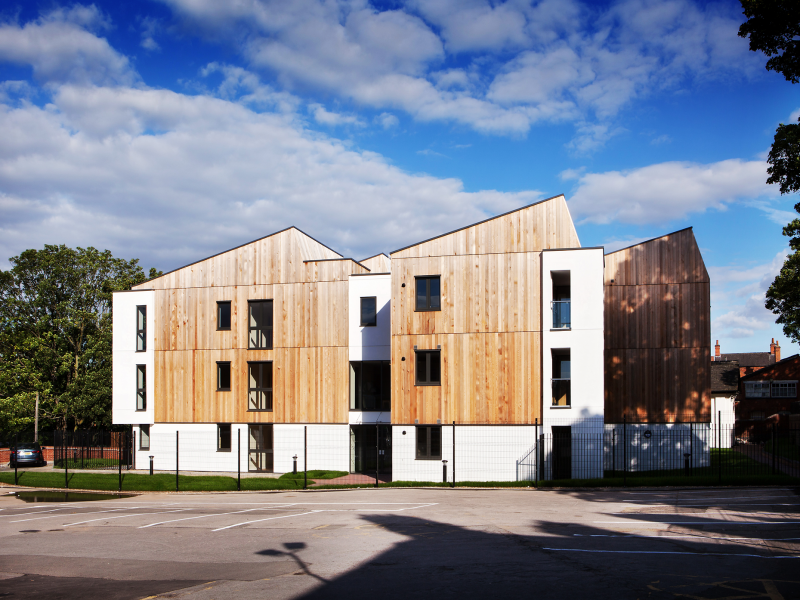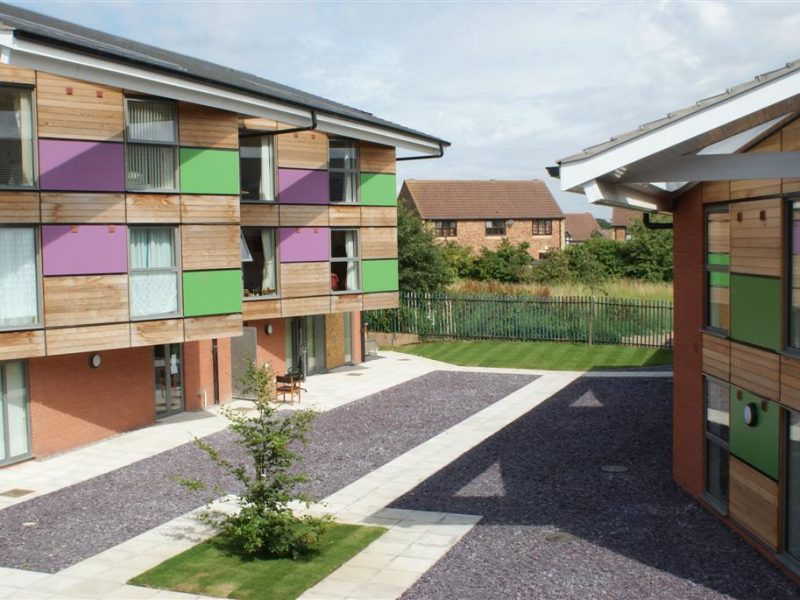
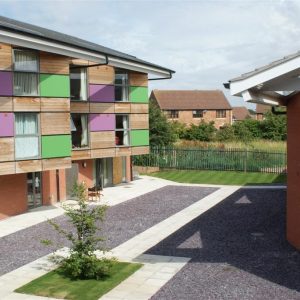
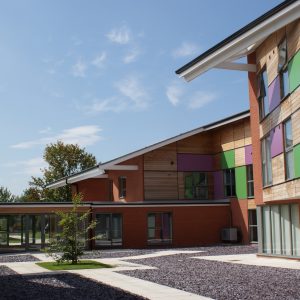
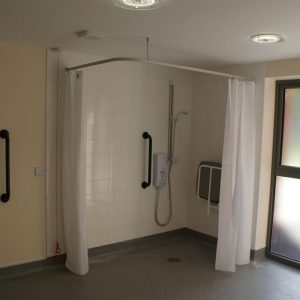
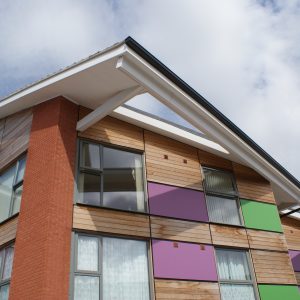
Project Details
| Client | Longhurst & Havelok Homes |
| Duration | 60 Weeks |
| Type of Work | New Build |
| Contract Type | JCT Design & Build |
| Value | £3,600,000 |
| Architect | Ross Davy Architects |
The Team
| Contracts Manager | Gavin Parker |
| Site Manager | Cliff Meyer |
| Surveyor | Matt Salton |
| Buyer | Noel Pepper |
Description
Longhurst & Havelok Housing Association required a contractor who understood the nature of working within a ‘live’ residential environment as well as the ability to effectively co-ordinate works and ensure disruption was kept to a minimum.
The project involved the construction of two separate buildings of 32 two bedroom apartments together with internal and external communal areas, all to meet code 3 sustainable homes. The project was adjacent to the existing ‘live’ residential accommodation block which had to be demolished following the completion of the phase 1 building.
The site was very tight and key liaison with the staff and residents was required throughout the project to keep disruption and noise levels to a minimum.
The project drew on Gelder’s skills and experience to deliver across multiple sites with as little disruption as possible. The building comprised of piled foundations, reinforced concrete ground booms, a timber framed superstructure with a concrete tiled roof. A mixed cedar and brickwork cladding was afforded to the external envelope. With complicated timber frame design and M&E installations we held numerous design co-ordination meetings to ensure the smooth installation on site.
