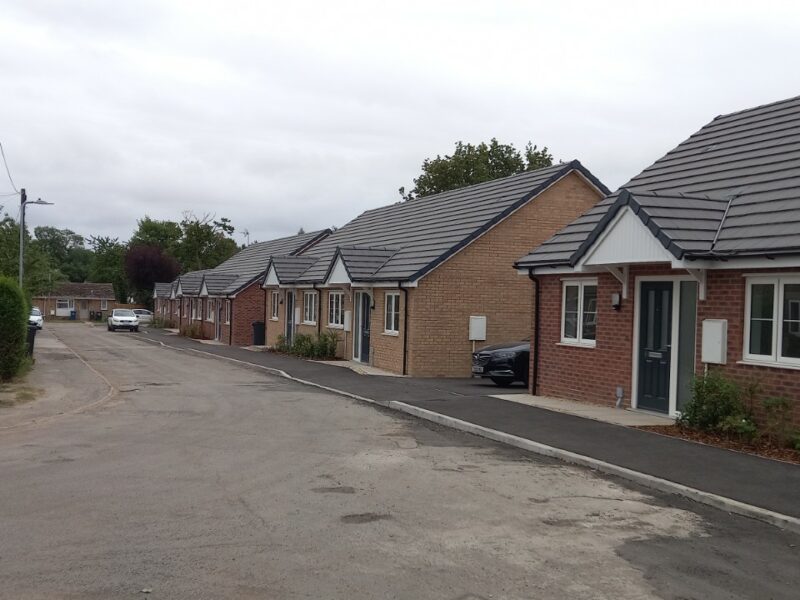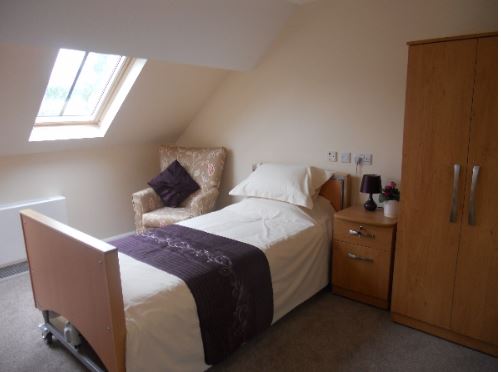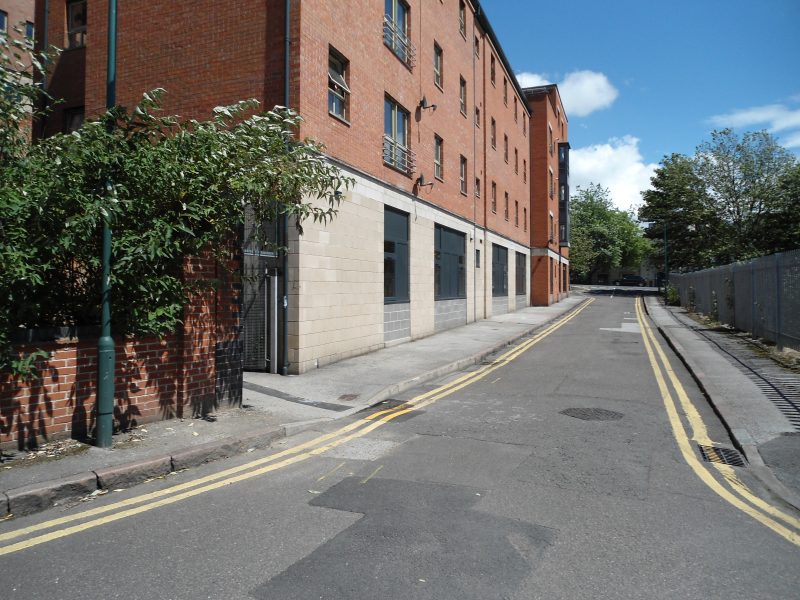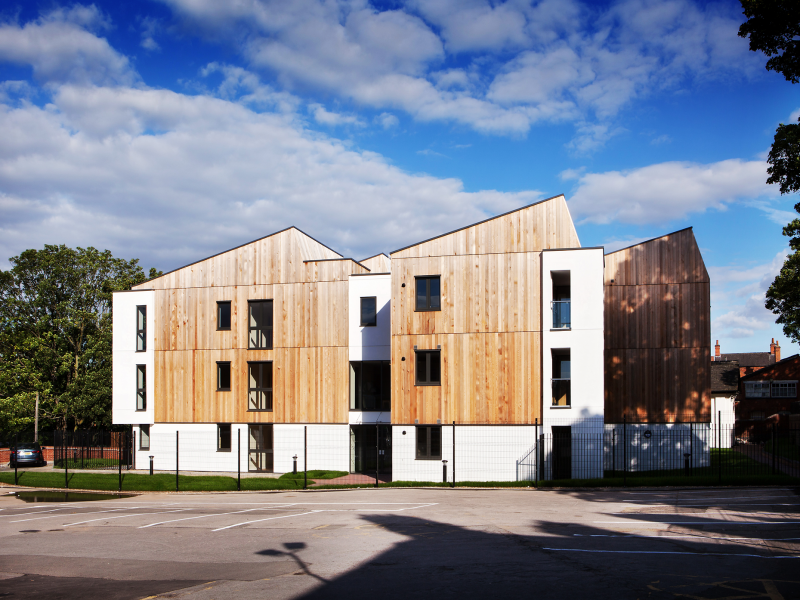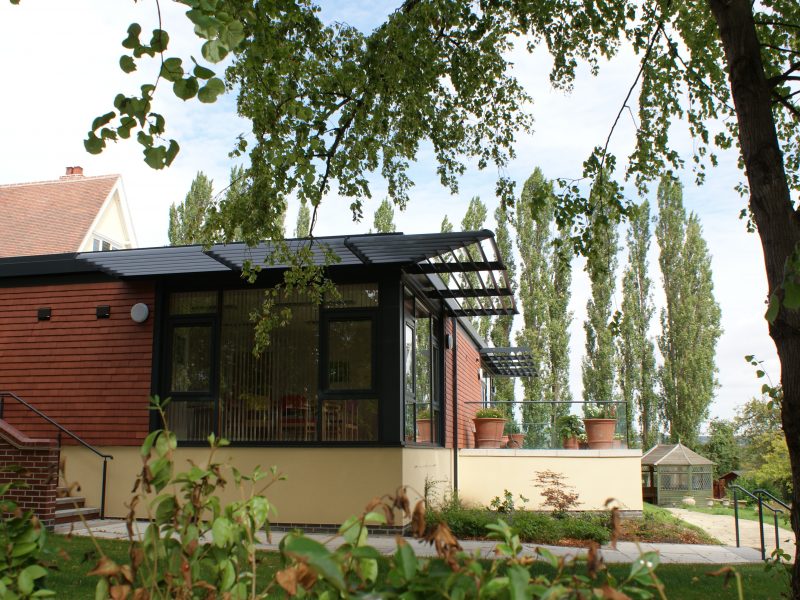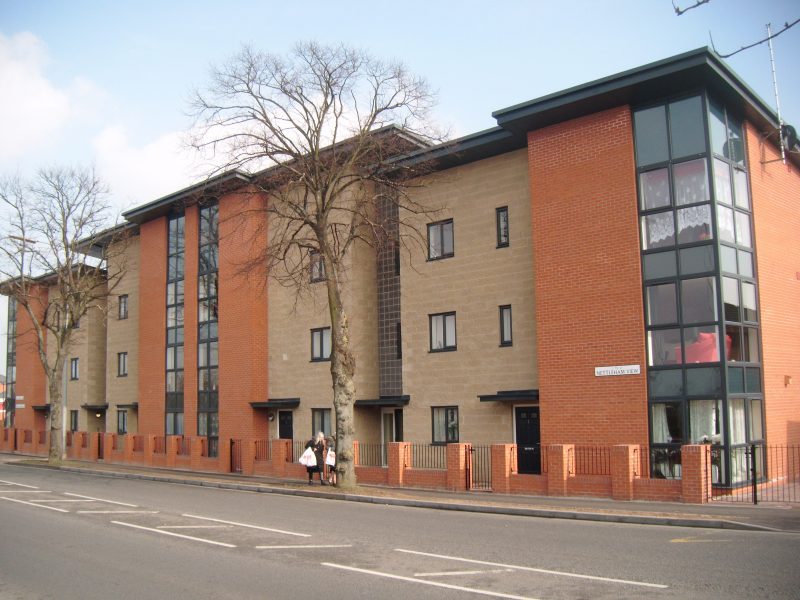
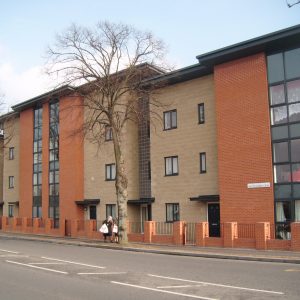
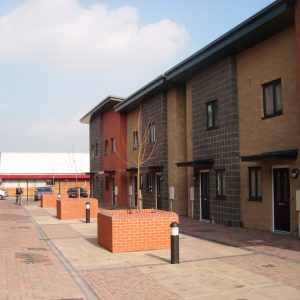
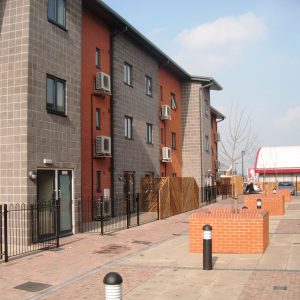
Project Details
| Client | Longhurst & Havelok Homes |
| Duration | 50 Weeks |
| Type of Work | New Build |
| Contract Type | Design & Build |
| Value | £1,600,000 |
| Architect | Stephen Roberts Associcates |
The Team
| Contracts Manager | Ian Pickwell |
| Site Manager | Lloyd Piper |
| Surveyor | Robert Porter |
| Buyer | Tom Senescall |
Description
The site and houses were designed to incorporate Lifetime Homes and Secured by Design principles and constructed using an Off-Site Manufactured timber frame system. The project comprised of 12no 2-bedroom apartments, 4 no 3-bedroom 2-storey dwellings and 4no 2-bedroom 2-storey dwellings.
The development was separated into three blocks in order to reduce the overall mass of the buildings from both the public footpath and neighbouring properties. The layout of the buildings were designed to maximise external garden space; incorporating communal seating and drying areas available for the residents to use, whilst also ensuring that the distances from the existing neighbouring properties were maximised to reduce any privacy concerns.
The style and detailing of the development is contemporary and designed to be energy efficient with good daylighting and a combination of modern and traditional materials. Due to the prominence of the site, architectural design was key to the project’s success. Utilising a palette of modern materials and innovative design features, the form and materials of the properties were important as the development is sited on a major in-road to Lincoln City Centre.
